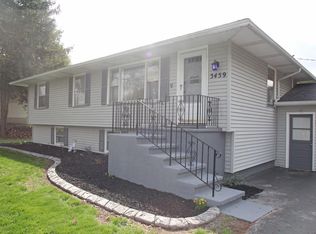Closed
$395,000
3455 Big Ridge Rd, Spencerport, NY 14559
3beds
1,764sqft
Single Family Residence
Built in 2001
0.67 Acres Lot
$426,900 Zestimate®
$224/sqft
$2,629 Estimated rent
Home value
$426,900
$406,000 - $448,000
$2,629/mo
Zestimate® history
Loading...
Owner options
Explore your selling options
What's special
JUDGES GIVE THIS ONE A TEN! Amazing 2001 Contemporary Colonial Treated With KID GLOVES!. Impressive TWO STORY FOYER ENTRY, Huge GREAT ROOM, VAULTED Ceiling, Recess Lighting, GAS FIREPLACE! DREAM Kitchen LOADED With White RAISED Panel Cabinets, Center Island BREAKFAST BAR. Appliances STAY. BONUS First Floor Laundry W/ Plenty of ELBOW ROOM! Beautiful PRIMARY BEDROOM, Walk In Closet, and BATH! Enjoy Backyard FUN or RELAX on The Expansive DECK. Cool Down in the 15x30 POOL! Checkout the 28x24 BARN Out building. Offering Separate 60AMP Electrical, Set Up With HEATING and Full Second Floor SPACE That's Tough to Find! Located Walking Distance to THE VILLAGE Of SPENCERPORT. MANY Convenience and Amenities at your FINGERTIPS. IT'S ALL HERE SO JUDGE FOR YOURSELF TODAY! Delayed Negotiations March 12th @4:00PM
Zillow last checked: 8 hours ago
Listing updated: May 13, 2024 at 08:35pm
Listed by:
John M. Rosati 585-756-7478,
RE/MAX Realty Group
Bought with:
Grant D. Pettrone, 10491209675
Revolution Real Estate
Source: NYSAMLSs,MLS#: R1524882 Originating MLS: Rochester
Originating MLS: Rochester
Facts & features
Interior
Bedrooms & bathrooms
- Bedrooms: 3
- Bathrooms: 3
- Full bathrooms: 2
- 1/2 bathrooms: 1
- Main level bathrooms: 1
Heating
- Gas, Forced Air
Cooling
- Central Air
Appliances
- Included: Dryer, Dishwasher, Electric Oven, Electric Range, Gas Water Heater, Microwave, Refrigerator, Washer
- Laundry: Main Level
Features
- Breakfast Bar, Ceiling Fan(s), Cathedral Ceiling(s), Den, Separate/Formal Dining Room, Eat-in Kitchen, Separate/Formal Living Room, Great Room, Pantry, Sliding Glass Door(s), Bath in Primary Bedroom
- Flooring: Carpet, Ceramic Tile, Laminate, Tile, Varies, Vinyl
- Doors: Sliding Doors
- Windows: Thermal Windows
- Basement: Full,Sump Pump
- Number of fireplaces: 1
Interior area
- Total structure area: 1,764
- Total interior livable area: 1,764 sqft
Property
Parking
- Total spaces: 2
- Parking features: Attached, Garage, Driveway, Garage Door Opener, Other
- Attached garage spaces: 2
Features
- Patio & porch: Deck
- Exterior features: Blacktop Driveway, Deck, Pool
- Pool features: Above Ground
Lot
- Size: 0.67 Acres
- Dimensions: 100 x 300
- Features: Rectangular, Rectangular Lot
Details
- Additional structures: Barn(s), Outbuilding
- Parcel number: 2638890870200001031100
- Special conditions: Standard
Construction
Type & style
- Home type: SingleFamily
- Architectural style: Contemporary,Colonial
- Property subtype: Single Family Residence
Materials
- Vinyl Siding, Copper Plumbing
- Foundation: Block
- Roof: Asphalt,Shingle
Condition
- Resale
- Year built: 2001
Utilities & green energy
- Electric: Circuit Breakers
- Sewer: Septic Tank
- Water: Connected, Public
- Utilities for property: Cable Available, High Speed Internet Available, Water Connected
Community & neighborhood
Location
- Region: Spencerport
- Subdivision: High Mdw
Other
Other facts
- Listing terms: Cash,Conventional,FHA,VA Loan
Price history
| Date | Event | Price |
|---|---|---|
| 5/9/2024 | Sold | $395,000+31.7%$224/sqft |
Source: | ||
| 3/13/2024 | Pending sale | $299,900$170/sqft |
Source: | ||
| 3/7/2024 | Listed for sale | $299,900+2899%$170/sqft |
Source: | ||
| 7/6/2000 | Sold | $10,000$6/sqft |
Source: Public Record Report a problem | ||
Public tax history
| Year | Property taxes | Tax assessment |
|---|---|---|
| 2024 | -- | $326,600 +74.7% |
| 2023 | -- | $187,000 |
| 2022 | -- | $187,000 |
Find assessor info on the county website
Neighborhood: 14559
Nearby schools
GreatSchools rating
- 4/10Terry Taylor Elementary SchoolGrades: PK-5Distance: 1.2 mi
- 3/10A M Cosgrove Middle SchoolGrades: 6-8Distance: 0.8 mi
- 9/10Spencerport High SchoolGrades: 9-12Distance: 0.7 mi
Schools provided by the listing agent
- District: Spencerport
Source: NYSAMLSs. This data may not be complete. We recommend contacting the local school district to confirm school assignments for this home.
