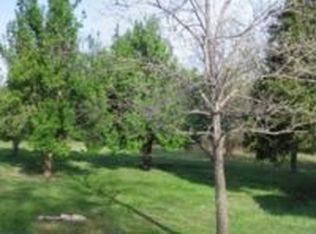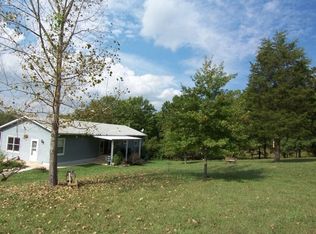WHAT A VIEW. Come sit on the back deck and enjoy the peace, quiet, and scenery. This Manufactured home is in need of TLC but also has Many updates. Seller has put on a new Metal roof only a year ago, Replaced the windows, kitchen and living room flooring, the hot water heater, and some of the fixtures. They have also added a storage shed and a double carport. The original home is still on the property and is used for storage. Home is in need of flooring, wall, furnace and a few other repairs. Here is 5 acres, outside of town, with well, and septic. Home can be fixed up or you can live in it and build.
This property is off market, which means it's not currently listed for sale or rent on Zillow. This may be different from what's available on other websites or public sources.


