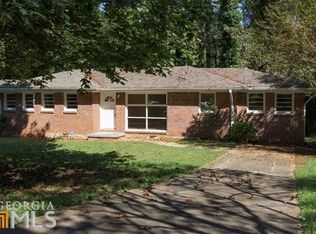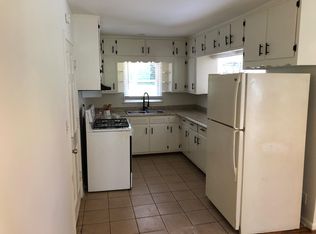Beautifully renovated brick ranch in Decatur! Open floor plan will accommodate all your guests when the game is on! New roof, HVAC, water heater, windows, flooring, interior and exterior paint, cabinets, appliances, lighting, fixtures, etc.. All the heavy lifting is already done to this move-in ready beauty. So many updates in this home that features 4 bedrooms and 3 baths. Soaring ceilings and recessed lighting are found throughout living and kitchen areas. Gleaming hardwoods in the living, dining room, and kitchen.Stainless steel appliance package and soft close drawers are found in the neutral kitchen. Granite countertops make cleaning up easy.Fun patternedblack and white tile in the laundry/mudroom. This home has an ideal floorplan with a master bedroom and bath on one side of the home, and three secondary bedrooms on the other side. One secondary bedroom has an ensuite bathroom with a custom tiled shower! The Master bath has a separate soaking tub and custom tiled shower. A large walk-in closet in the master bedroom will hold all your clothes and shoes. Close to all roads and all that Atlanta has to offer.
This property is off market, which means it's not currently listed for sale or rent on Zillow. This may be different from what's available on other websites or public sources.

