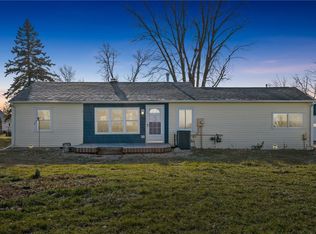Must see property - Well Built Ranch Style home located on a hard surface road with 2.00 acres of land. 3 Bedrooms on the main floor level with 1.5 baths. Main floor laundry. Lower level 2 Bedrooms have non-conforming egress windows but lower level has a walk-out from this level of the home. Replacement vinyl windows through out the home. Home is has a wood burning stove in the lower level. This wood burning unit duct work is incorporated into air/furnace duct work system of the home. Lower level storm shelter or cold storage cellar room. Rear deck (12' x 21') with maintenance free deck boards. 5 yr old roof on home and garage. Hot Water Heater new in 2014. Pressure tank replaced in 2005. Air conditioning replaced in 2005. Septic System inspected Aug of 2018. Acceptable Well Water Quality Results tested November of 2018. Property has a detached 3 car garage (24' x 36') with 220 volt wiring to the garage. Additional storage building (12' x 16') attached to the 3 car garage. Plenty of land to build if more home or garage is so desired.
This property is off market, which means it's not currently listed for sale or rent on Zillow. This may be different from what's available on other websites or public sources.

