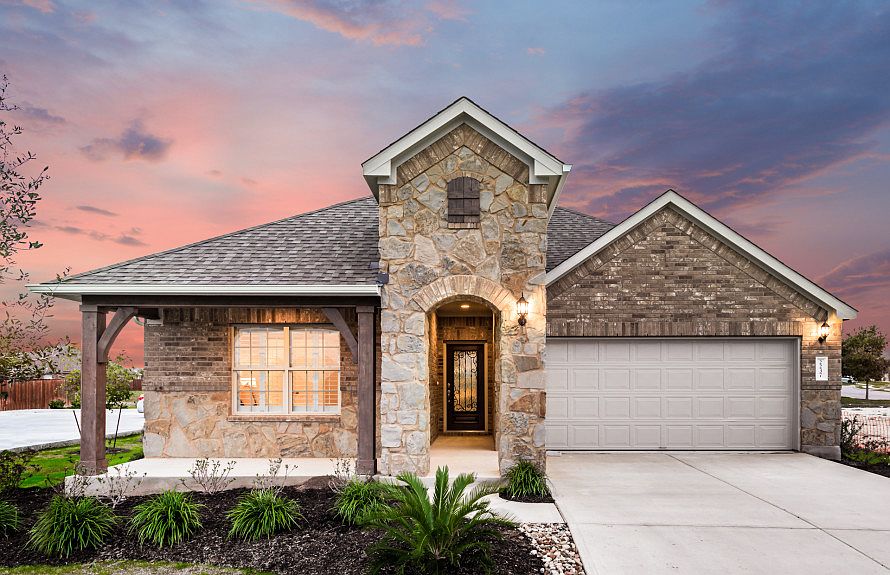New Construction in Erwin Farms, McKinney:
Discover the Riverdale plan, in this beautiful two-story home available for move-in March - April 2025. This residence offers 5 bedrooms and 4 bathrooms, featuring a gourmet kitchen with a stainless appliance, an expansive covered patio, and an open floor plan, as well as no PID. The media room comes equipped with surround sound. The layout includes a spacious owner's suite and four additional bedrooms, spanning 2,970 sq. ft. Perfect for a growing family or entertaining guests.
Pending
$607,690
3454 Marginal Dr, McKinney, TX 75071
5beds
2,970sqft
Single Family Residence
Built in 2025
6,407 sqft lot
$592,200 Zestimate®
$205/sqft
$88/mo HOA
What's special
Open floor planStainless applianceGourmet kitchenExpansive covered patio
- 55 days
- on Zillow |
- 62 |
- 0 |
Zillow last checked: 7 hours ago
Listing updated: April 14, 2025 at 09:15am
Listed by:
Bill Roberds 0237220,
William Roberds 972-694-0856
Source: NTREIS,MLS#: 20876260
Travel times
Schedule tour
Select your preferred tour type — either in-person or real-time video tour — then discuss available options with the builder representative you're connected with.
Select a date
Facts & features
Interior
Bedrooms & bathrooms
- Bedrooms: 5
- Bathrooms: 4
- Full bathrooms: 4
Primary bedroom
- Features: Dual Sinks, Linen Closet, Separate Shower, Walk-In Closet(s)
- Level: First
- Dimensions: 15 x 13
Bedroom
- Features: Walk-In Closet(s)
- Level: Second
- Dimensions: 11 x 12
Bedroom
- Features: Walk-In Closet(s)
- Level: Second
- Dimensions: 13 x 12
Breakfast room nook
- Level: First
- Dimensions: 15 x 13
Living room
- Level: First
- Dimensions: 15 x 14
Loft
- Level: Second
- Dimensions: 14 x 13
Appliances
- Included: Dishwasher, Gas Cooktop, Disposal, Microwave, Tankless Water Heater
Features
- Decorative/Designer Lighting Fixtures, Double Vanity, Eat-in Kitchen, Open Floorplan, Smart Home, Walk-In Closet(s)
- Flooring: Carpet, Ceramic Tile, Luxury Vinyl Plank
- Has basement: No
- Has fireplace: No
Interior area
- Total interior livable area: 2,970 sqft
Video & virtual tour
Property
Parking
- Total spaces: 4
- Parking features: Covered
- Attached garage spaces: 2
- Carport spaces: 2
Features
- Levels: Two
- Stories: 2
- Pool features: None
Lot
- Size: 6,407 sqft
Details
- Parcel number: R1308900V01601
Construction
Type & style
- Home type: SingleFamily
- Architectural style: Detached
- Property subtype: Single Family Residence
Materials
- Brick
- Foundation: Slab
- Roof: Composition
Condition
- New construction: Yes
- Year built: 2025
Details
- Builder name: Pulte Homes
Utilities & green energy
- Sewer: Public Sewer
- Water: Public
- Utilities for property: Sewer Available, Water Available
Community & HOA
Community
- Security: Carbon Monoxide Detector(s), Smoke Detector(s)
- Subdivision: Erwin Farms
HOA
- Has HOA: Yes
- Services included: All Facilities, Association Management
- HOA fee: $264 quarterly
- HOA name: Essex Association Management
- HOA phone: 972-428-2030
Location
- Region: Mckinney
Financial & listing details
- Price per square foot: $205/sqft
- Date on market: 3/19/2025
About the community
Build your new home in McKinney at Erwin Farms, one of the premier areas to live in the north Dallas area. With excellent schools and a location close to 380 and 75, this new home community has access to retail centers, parks, and area lakes. Enjoy the small-town charm of shopping in historic Downtown McKinney Square while still being close to everyday conveniences.
Source: Pulte

