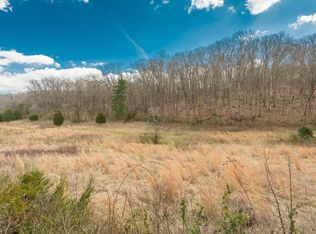Beautifully updated stone & vinyl home with detached 2 car garage with 2 bedroom 1 bath apartment, with over 740 square feet of finished area. This home offers 3 bedrooms and 2 full baths, many updates throughout. Spacious eat-in kitchen with tile flooring, tile back splash, updated cabinetry, separate dining area. Open family room with laminate flooring. Peaceful country setting with large yard, abundance of landscaping, only 1 mile to public boat ramp. Watch deer & turkey from deck, enjoy fire pit and covered patio. Additional storage in cellar with outside entrance.
This property is off market, which means it's not currently listed for sale or rent on Zillow. This may be different from what's available on other websites or public sources.
