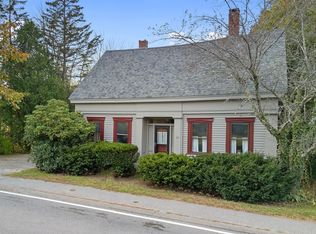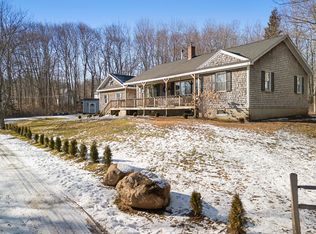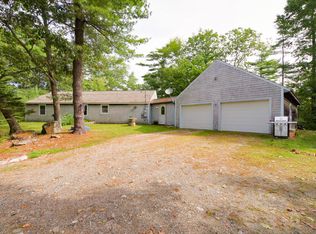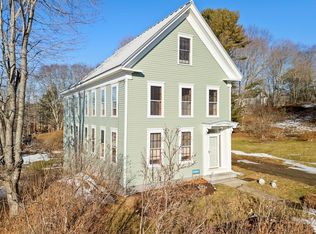Charming 1950 Home Near Friendship Harbor
Nestled along the Waldoboro-Friendship line, this charming and well-maintained home offers seamless access to Friendship Harbor and the Midcoast lifestyle. Originally built in 1950 and thoughtfully updated over time, the home blends classic character with modern comfort.
Inside, you'll find 1,680 sq. ft. of inviting living space. The first floor features an open-concept kitchen, dining, and living area with oak flooring, exposed beams, and period wainscoting. A raised living room provides ample space and the potential for a wood stove, while a versatile bonus room and full bath with laundry offer flexibility for a fourth bedroom, home office, or playroom. Upstairs, there are three comfortable bedrooms filled with natural light.
Outside, enjoy a spacious yard complete with a playset, sandbox, and vegetable garden. A two-car garage, well-organized workshop, and attached studio provide ideal spaces for hobbies, work, or guests.
This delightful property offers the perfect balance of charm, functionality, and location. Schedule your private showing today!
Active
$349,999
3454 Friendship Road, Waldoboro, ME 04572
4beds
1,984sqft
Est.:
Single Family Residence
Built in 1950
0.52 Acres Lot
$335,700 Zestimate®
$176/sqft
$-- HOA
What's special
Two-car garageWell-organized workshopSpacious yardVersatile bonus roomOak flooringVegetable gardenExposed beams
- 75 days |
- 969 |
- 91 |
Likely to sell faster than
Zillow last checked: 8 hours ago
Listing updated: November 13, 2025 at 01:26pm
Listed by:
Brookewood Realty
Source: Maine Listings,MLS#: 1642798
Tour with a local agent
Facts & features
Interior
Bedrooms & bathrooms
- Bedrooms: 4
- Bathrooms: 1
- Full bathrooms: 1
Bedroom 1
- Level: First
Bedroom 2
- Level: Second
Bedroom 3
- Level: Second
Bedroom 4
- Level: Second
Dining room
- Level: First
Kitchen
- Level: First
Living room
- Level: First
Heating
- Direct Vent Heater
Cooling
- None
Appliances
- Included: Dishwasher, Dryer, Gas Range, Refrigerator, Washer
Features
- 1st Floor Bedroom, Attic, Bathtub, Pantry, Shower
- Flooring: Laminate, Wood
- Basement: Exterior Entry,Crawl Space,Full,Sump Pump,Unfinished
- Has fireplace: No
Interior area
- Total structure area: 1,984
- Total interior livable area: 1,984 sqft
- Finished area above ground: 1,984
- Finished area below ground: 0
Video & virtual tour
Property
Parking
- Parking features: Gravel, 1 - 4 Spaces, On Site
Features
- Patio & porch: Deck, Patio
- Has view: Yes
- View description: Trees/Woods
Lot
- Size: 0.52 Acres
- Features: Near Shopping, Rural, Level, Open Lot
Details
- Additional structures: Outbuilding, Barn(s)
- Parcel number: WALBMR10L49
- Zoning: R2
- Other equipment: Internet Access Available
Construction
Type & style
- Home type: SingleFamily
- Architectural style: Saltbox
- Property subtype: Single Family Residence
Materials
- Wood Frame, Shingle Siding, Wood Siding
- Foundation: Pillar/Post/Pier
- Roof: Shingle
Condition
- Year built: 1950
Utilities & green energy
- Electric: Circuit Breakers
- Sewer: Private Sewer
- Water: Private, Well
- Utilities for property: Utilities On
Community & HOA
Location
- Region: Waldoboro
Financial & listing details
- Price per square foot: $176/sqft
- Tax assessed value: $216,000
- Annual tax amount: $3,650
- Date on market: 11/5/2025
- Road surface type: Paved
Estimated market value
$335,700
$319,000 - $352,000
$2,085/mo
Price history
Price history
| Date | Event | Price |
|---|---|---|
| 11/5/2025 | Listed for sale | $349,999+0.1%$176/sqft |
Source: | ||
| 10/2/2025 | Listing removed | $349,500$176/sqft |
Source: | ||
| 8/19/2025 | Price change | $349,500-1.5%$176/sqft |
Source: | ||
| 6/27/2025 | Price change | $355,000-1.4%$179/sqft |
Source: | ||
| 5/31/2025 | Price change | $360,000-1.4%$181/sqft |
Source: | ||
Public tax history
Public tax history
| Year | Property taxes | Tax assessment |
|---|---|---|
| 2024 | $3,650 +8.3% | $216,000 |
| 2023 | $3,370 +11.4% | $216,000 |
| 2022 | $3,024 +25.4% | $216,000 +61.2% |
Find assessor info on the county website
BuyAbility℠ payment
Est. payment
$2,049/mo
Principal & interest
$1656
Property taxes
$271
Home insurance
$122
Climate risks
Neighborhood: 04572
Nearby schools
GreatSchools rating
- 3/10Miller SchoolGrades: PK-6Distance: 6.1 mi
- 6/10Medomak Middle SchoolGrades: 7-8Distance: 7.3 mi
- 5/10Medomak Valley High SchoolGrades: 9-12Distance: 7.4 mi
- Loading
- Loading




