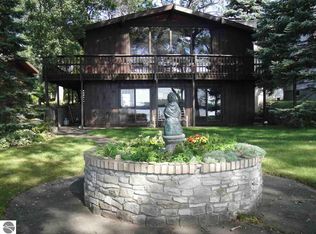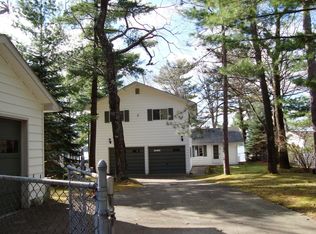Sold for $488,000
$488,000
3454 Foothill Rd, Oscoda, MI 48750
4beds
3,209sqft
Single Family Residence
Built in 2005
0.35 Acres Lot
$519,100 Zestimate®
$152/sqft
$2,628 Estimated rent
Home value
$519,100
Estimated sales range
Not available
$2,628/mo
Zestimate® history
Loading...
Owner options
Explore your selling options
What's special
Built in 2005, quality construction throughout, grand fieldstone fireplace, lots of room, up north woodsy feel yet bright & cheery, beautiful lot, sandy lake bottom, are some of the words that describe this 2,109 sq.ft, year round home with approximately 1,150 sq.ft. of mostly finished walk out lower level. Technically while there are four bedrooms & four baths, there is plenty of additional sleeping room. The two story plus great room with cathedral ceiling and skylights, fieldstone wood fireplace (ready for gas), and vast lakeside glass, gives a breath taking views of the lake. Or lounge in the 15'x7.5' second story loft and enjoy a different view of the lake. In the morning walk out and enjoy coffee and breakfast on the 12'x38' deck or go downstairs out the walk out doors and sit on the lower level 19'x38' deck. From the foam encased lower level 10' tall poured concrete walls, to the full glass lakeside French doors, the wood clad exterior windows, light stained solid wood doors and stained wood trim, the log stairs and stair rails, a blend of wood walls and some ceilings mixed with dry wall treatment, you will feel you are living in an top quality "up north castle" situated on the 1200 acre all sports Van Ettan lake. Add to all this the 32'x24' garage providing winter boat and water toy storage and you have it all! This is a must-see for the discriminating buyer!
Zillow last checked: 8 hours ago
Listing updated: July 29, 2024 at 09:53am
Listed by:
Allison Brothers OSCODA:989-739-9129,
REAL ESTATE ONE NORTHEAST 989-739-9129
Bought with:
Non Member Office
NON-MLS MEMBER OFFICE
Source: NGLRMLS,MLS#: 1920499
Facts & features
Interior
Bedrooms & bathrooms
- Bedrooms: 4
- Bathrooms: 4
- Full bathrooms: 3
- 3/4 bathrooms: 1
- Main level bathrooms: 2
- Main level bedrooms: 1
Primary bedroom
- Level: Main
- Area: 201.25
- Dimensions: 17.5 x 11.5
Bedroom 2
- Level: Upper
- Area: 165
- Dimensions: 15 x 11
Bedroom 3
- Level: Upper
- Area: 150
- Dimensions: 15 x 10
Primary bathroom
- Features: Shared
Kitchen
- Level: Main
- Area: 110
- Dimensions: 11 x 10
Living room
- Level: Main
- Area: 420
- Dimensions: 21 x 20
Heating
- Forced Air, Natural Gas, Fireplace(s)
Appliances
- Included: Refrigerator, Oven/Range, Dishwasher
- Laundry: Lower Level
Features
- Walk-In Closet(s), Loft, Cable TV, High Speed Internet
- Flooring: Wood, Cork
- Windows: Skylight(s)
- Basement: Full,Walk-Out Access
- Has fireplace: Yes
Interior area
- Total structure area: 3,209
- Total interior livable area: 3,209 sqft
- Finished area above ground: 2,109
- Finished area below ground: 1,100
Property
Parking
- Total spaces: 3
- Parking features: Detached, Garage Door Opener, Concrete Floors, Concrete
- Garage spaces: 3
Accessibility
- Accessibility features: None
Features
- Levels: Two
- Stories: 2
- Patio & porch: Deck, Patio, Porch
- Exterior features: Dock
- Has view: Yes
- View description: Water
- Water view: Water
- Waterfront features: Inland Lake, All Sports, Sandy Bottom, Lake
- Body of water: Van Etten Lake
- Frontage type: Waterfront
- Frontage length: 60
Lot
- Size: 0.35 Acres
- Dimensions: 60 x 254
- Features: Sloped, Landscaped, Subdivided
Details
- Additional structures: None
- Parcel number: 064N4000001400
- Zoning description: Residential
Construction
Type & style
- Home type: SingleFamily
- Property subtype: Single Family Residence
Materials
- Frame, Vinyl Siding
- Foundation: Poured Concrete, Insulated Concrete Panels
- Roof: Asphalt
Condition
- New construction: No
- Year built: 2005
Utilities & green energy
- Sewer: Private Sewer
- Water: Private
Community & neighborhood
Community
- Community features: None
Location
- Region: Oscoda
- Subdivision: NORTHERN WOODS
HOA & financial
HOA
- Services included: None
Other
Other facts
- Listing agreement: Exclusive Right Sell
- Price range: $488K - $488K
- Listing terms: Conventional,Cash
- Ownership type: Private Owner
- Road surface type: Asphalt
Price history
| Date | Event | Price |
|---|---|---|
| 7/29/2024 | Sold | $488,000-1.4%$152/sqft |
Source: | ||
| 3/25/2024 | Listed for sale | $495,000-1%$154/sqft |
Source: | ||
| 9/10/2023 | Listing removed | -- |
Source: | ||
| 2/15/2023 | Price change | $499,900-1.8%$156/sqft |
Source: | ||
| 1/9/2023 | Listed for sale | $509,000$159/sqft |
Source: | ||
Public tax history
| Year | Property taxes | Tax assessment |
|---|---|---|
| 2025 | $4,276 +12.3% | $250,000 +28.3% |
| 2024 | $3,807 +12.2% | $194,800 +18.6% |
| 2023 | $3,392 +3.5% | $164,300 +14.1% |
Find assessor info on the county website
Neighborhood: 48750
Nearby schools
GreatSchools rating
- 5/10Richardson Elementary SchoolGrades: PK-6Distance: 4.9 mi
- 8/10Oscoda Area High SchoolGrades: 7-12Distance: 4.9 mi
Schools provided by the listing agent
- District: Oscoda Area Schools
Source: NGLRMLS. This data may not be complete. We recommend contacting the local school district to confirm school assignments for this home.

Get pre-qualified for a loan
At Zillow Home Loans, we can pre-qualify you in as little as 5 minutes with no impact to your credit score.An equal housing lender. NMLS #10287.

