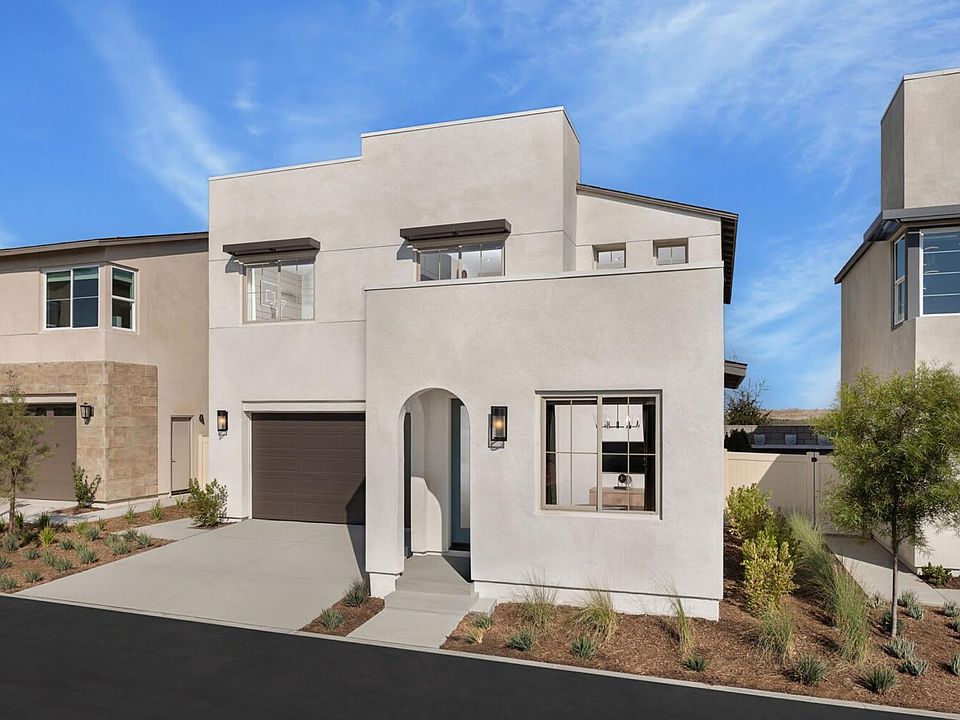Plan Two comes in a CA Modern style that’s designed to entice, inside and out. An open-concept great room greets you on entry, with a bedroom and bathroom on the ground floor ideal for when in-laws come to town. On the top floor, a LiveFlex® space invites your imagination to take the lead, adjacent to a roomy loft and luxe primary suite. Home will be ready for move-in May 2025.
Pending
$810,162
3454 E Emerald Dr, Ontario, CA 91761
4beds
2,148sqft
Single Family Residence
Built in 2025
3,000 Square Feet Lot
$806,600 Zestimate®
$377/sqft
$185/mo HOA
- 84 days
- on Zillow |
- 137 |
- 0 |
Zillow last checked: 7 hours ago
Listing updated: June 16, 2025 at 01:12pm
Listing Provided by:
Derek Oie DRE #01089705 626-824-1504,
KW VISION
Source: CRMLS,MLS#: CV25082071 Originating MLS: California Regional MLS
Originating MLS: California Regional MLS
Travel times
Schedule tour
Select your preferred tour type — either in-person or real-time video tour — then discuss available options with the builder representative you're connected with.
Select a date
Facts & features
Interior
Bedrooms & bathrooms
- Bedrooms: 4
- Bathrooms: 3
- Full bathrooms: 3
- Main level bathrooms: 1
- Main level bedrooms: 1
Rooms
- Room types: Bedroom, Great Room, Kitchen, Loft, Primary Bathroom, Primary Bedroom, Other
Bedroom
- Features: Bedroom on Main Level
Other
- Features: Walk-In Closet(s)
Cooling
- Central Air
Appliances
- Laundry: Inside, Laundry Room, Upper Level
Features
- Bedroom on Main Level, Loft, Walk-In Closet(s)
- Has fireplace: No
- Fireplace features: None
- Common walls with other units/homes: No Common Walls
Interior area
- Total interior livable area: 2,148 sqft
Property
Parking
- Total spaces: 2
- Parking features: Garage - Attached
- Attached garage spaces: 2
Features
- Levels: Two
- Stories: 2
- Entry location: Ground
- Patio & porch: Porch
- Pool features: Association
- Has spa: Yes
- Spa features: Association
- Has view: Yes
- View description: None
Lot
- Size: 3,000 Square Feet
- Features: Zero Lot Line
Details
- Special conditions: Standard
Construction
Type & style
- Home type: SingleFamily
- Architectural style: Modern,See Remarks
- Property subtype: Single Family Residence
Condition
- New construction: Yes
- Year built: 2025
Details
- Builder model: 2
- Builder name: Landsea Homes
Utilities & green energy
- Sewer: Sewer Tap Paid
- Water: Public
Community & HOA
Community
- Features: Suburban
- Subdivision: Peri
HOA
- Has HOA: Yes
- Amenities included: Dog Park, Maintenance Grounds, Outdoor Cooking Area, Barbecue, Picnic Area, Playground, Pool, Spa/Hot Tub
- HOA fee: $185 monthly
- HOA name: The Management Trust
- HOA phone: 714-619-5786
Location
- Region: Ontario
Financial & listing details
- Price per square foot: $377/sqft
- Date on market: 4/14/2025
- Listing terms: Submit
About the community
Meet Peri—an everything-but-ordinary community conveniently located in Ontario. Spread across three intuitively designed floor plans, this collection of 96 single-family detached homes with up to 2,328 square feet blends connectivity with contemporary touches—while leaving plenty of room for all that is you. Spend an afternoon under the sun at inviting playscapes, a park with picnic benches and sparkling pool. And when the stars come out? Head to the fire pits and built-in barbecues on-site for some evening grilling and chilling. With flavorful shops, entertainment and academic opportunities close by, Peri is your ticket to the good life.
Source: Landsea Holdings Corp.

