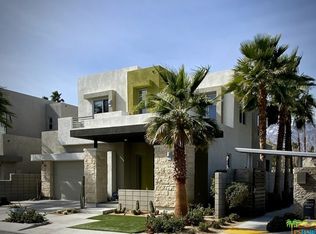Lot 4 The District at the Edge, a private, upscale collection of just 47 homes by GHA, deserts premier builder. Excellent location behind the Trader Joes plaza. Community Features a Spa & Pool Cabana with outdoor showers, BBQ, & 2 private parks. Absolutely stunning perfect opportunity to fully customize your new home. Our Tribeca Floor plan features 3 Bedrooms, 3 Full Baths at 1,992 Square Feet of Living Space. Open concept 21 Century living, 8' low-e glass triple sliding glass doors that lead out to a beautiful patio Wake up to Breathtaking views of the Palm Trees & Mountains. *Photos are of model home. Colors/Options may vary* Option for Spa/Spool Combo in backyard
This property is off market, which means it's not currently listed for sale or rent on Zillow. This may be different from what's available on other websites or public sources.

