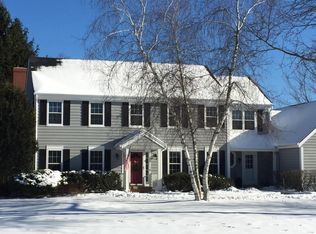Beautiful 2 story Tudor home with lots of space both inside and out. All your living is done on the main floor with perfect views of you 2 acre lot from the kitchen and living room. Upstairs you will find 2 big bedrooms, a full bathroom, as well as a large master suite that is complete with a jacuzzi tub and skylight overhead. The lower level is a partially finished blank slate. A great space for entertaining as well as a workbench in the back. Bring your decorating ideas and make it home!
This property is off market, which means it's not currently listed for sale or rent on Zillow. This may be different from what's available on other websites or public sources.

