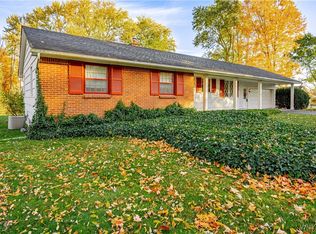Welcome to Paradise at 3453 Upper Mountain Rd in Sanborn, NY in the Starpoint School District! This 1.2 Acre Colonial Dream Home anchored in a park-like setting with mature landscaping overlooking the Escarpment & waterfall leading to a Brook awaits its new owner! Beautiful updated home features a newly remodeled kitchen with elegant Brookhaven Cabinetry, granite countertops complimented with bamboo floors, updated bathrooms, 3 nice size bedrooms, 2.5 bathrooms, 2 car attached garage featuring cabinetry & granite countertops & sliding glass doors that lead to a relaxing 2-tier patio deck overlooking a park-like setting for all of your outdoor living & entertaining! Additionally, conveniences are 1st floor laundry, upstairs bedroom with En-Suite & bonus rooms in basement. Improvements to home include intricate wall & trim finishes, raised panel doors, Anderson Double Pane Windows, Cyberspace Exterior Paint on wood siding, tankless hot water tank, outdoor sprinkler system, Architectural Roof '21, 3 fireplaces & 150 amp electric. Stove, Refrigerator & Hot tub remain with home. Open House on Saturday, June 18 from 11-1 with offers due Wednesday, June 22nd @ 10am. Leading You Home!
This property is off market, which means it's not currently listed for sale or rent on Zillow. This may be different from what's available on other websites or public sources.
