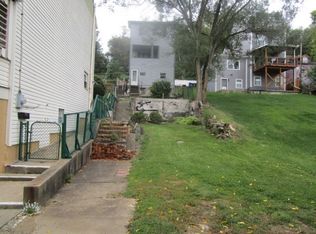Sold for $530,000
$530,000
3453 Ridgway St, Pittsburgh, PA 15213
3beds
2,436sqft
Single Family Residence
Built in 1900
3,602.41 Square Feet Lot
$542,100 Zestimate®
$218/sqft
$2,357 Estimated rent
Home value
$542,100
$482,000 - $607,000
$2,357/mo
Zestimate® history
Loading...
Owner options
Explore your selling options
What's special
This Polish Hill Beauty features 4 Full Levels of Living Space & offers not only Style & Sophistication, but Spectacular Panoramic Deck Views from the Main Level & 3rd Fl Owner's Suite! Featuring an Oversized Heated Attached Garage w/Partial Bath & 2 windows w/that view. The Main Level is totally open with a Chef's Kitchen/Dining/Living Space & a Rear Wall with almost 12' of Glass Windows & Patio Doors opening to the 14'x12' Covered Deck with those Jaw-Dropping Views! The 2nd Level consists of 2 Generously Sized Bedrooms, Laundry Room (W/D inc) & Full Bath. But Oh, that 3rd Level Owner's Suite ... are you ready for this?? A 22'x17' Bedroom w/2 Skylights, Ceiling Fan & 2 Closet Barn Doors, Fabulous Easy-to-Share Bathroom w/64"x40" Shower & Double Sink ... and ... a 11'x4' Deck to Watch the World go by! The Lower Level rounds out the Home w/2 Game Rooms, Lovely Full Bath, Patio & Storage Area. An included Vacant Lot adds to your Privacy. Close to virtually EVERYTHING PGH! Check it out!
Zillow last checked: 8 hours ago
Listing updated: March 05, 2025 at 01:31pm
Listed by:
Mary Kay Abdulovic 412-487-3200,
BERKSHIRE HATHAWAY THE PREFERRED REALTY
Bought with:
Jennifer Faure, RS328786
COLDWELL BANKER REALTY
Source: WPMLS,MLS#: 1684384 Originating MLS: West Penn Multi-List
Originating MLS: West Penn Multi-List
Facts & features
Interior
Bedrooms & bathrooms
- Bedrooms: 3
- Bathrooms: 4
- Full bathrooms: 3
- 1/2 bathrooms: 1
Primary bedroom
- Level: Upper
- Dimensions: 22x17
Bedroom 2
- Level: Upper
- Dimensions: 17x10
Bedroom 3
- Level: Upper
- Dimensions: 12x10
Bonus room
- Level: Lower
- Dimensions: 14x12
Bonus room
- Level: Lower
- Dimensions: 14x14
Game room
- Level: Lower
- Dimensions: 16x16
Kitchen
- Level: Main
- Dimensions: 18x17
Laundry
- Level: Upper
- Dimensions: 8x5
Living room
- Level: Main
- Dimensions: 17x16
Heating
- Forced Air, Gas
Cooling
- Central Air, Wall Unit(s)
Appliances
- Included: Some Gas Appliances, Dryer, Dishwasher, Disposal, Microwave, Refrigerator, Stove, Washer
Features
- Kitchen Island, Window Treatments
- Flooring: Ceramic Tile, Hardwood, Carpet
- Windows: Multi Pane, Screens, Window Treatments
- Basement: Finished,Walk-Out Access
Interior area
- Total structure area: 2,436
- Total interior livable area: 2,436 sqft
Property
Parking
- Total spaces: 1
- Parking features: Attached, Garage, Garage Door Opener
- Has attached garage: Yes
Features
- Levels: Three Or More
- Stories: 3
- Pool features: None
Lot
- Size: 3,602 sqft
- Dimensions: 0.0827
Details
- Parcel number: 0026K00043000000
Construction
Type & style
- Home type: SingleFamily
- Architectural style: Colonial,Three Story
- Property subtype: Single Family Residence
Materials
- Frame
- Roof: Metal
Condition
- Resale
- Year built: 1900
Details
- Warranty included: Yes
Utilities & green energy
- Sewer: Public Sewer
- Water: Public
Community & neighborhood
Community
- Community features: Public Transportation
Location
- Region: Pittsburgh
- Subdivision: Reineman & Dickson Plan
Price history
| Date | Event | Price |
|---|---|---|
| 3/5/2025 | Sold | $530,000+6.2%$218/sqft |
Source: | ||
| 1/13/2025 | Pending sale | $499,000$205/sqft |
Source: | ||
| 1/7/2025 | Listed for sale | $499,000+3798.4%$205/sqft |
Source: | ||
| 12/31/2015 | Sold | $12,800$5/sqft |
Source: Public Record Report a problem | ||
Public tax history
| Year | Property taxes | Tax assessment |
|---|---|---|
| 2025 | $3,059 +6.8% | $124,300 |
| 2024 | $2,864 +387.1% | $124,300 |
| 2023 | $588 | $124,300 |
Find assessor info on the county website
Neighborhood: Polish Hill
Nearby schools
GreatSchools rating
- 4/10Pittsburgh Miller K-5Grades: PK-5Distance: 1.3 mi
- 3/10Pittsburgh Milliones 6-12Grades: 6-12Distance: 0.6 mi
- 8/10Pittsburgh Science And Technology Academy 6-12Grades: PK,6-12Distance: 1 mi
Schools provided by the listing agent
- District: Pittsburgh
Source: WPMLS. This data may not be complete. We recommend contacting the local school district to confirm school assignments for this home.
Get pre-qualified for a loan
At Zillow Home Loans, we can pre-qualify you in as little as 5 minutes with no impact to your credit score.An equal housing lender. NMLS #10287.
