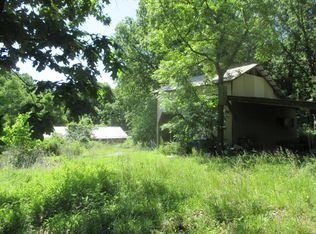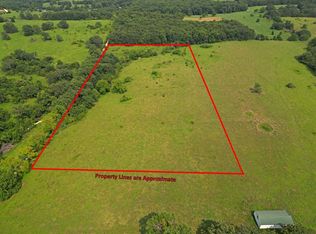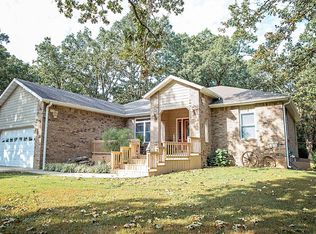Check OUT THE SAFE HAVEN- no need for social distancing here, beautiful colonial home with 9.5 very private acres and no close neighbors. The home is custom built(2X6 walls) Brick/Vinly with 5 bedrooms, two on the main level and three upstairs. As you enter the front door you will see Italian Marble tile and and a beautiful Oak Staircase with a lovely Light fixture. Main level has two large bedrooms with large bathroom for guests.(all bathrooms have Marble tops) There is a formal dining and formal living room as well as a familyroom, one of three extra areas) with wood burning fireplace and built-in seats for storage. Nice sized kitchen with very pretty blacksplash, newer dishwasher as well as electric stove, refrigerator and microwave. The Wood floors in the home are just one of the many highlights of the home. Also, in the Master bath is marble counter top, as well as a jetted tub and alot of extra storage. The master bedroom is upstairs with a huge walk in closet with shelves. Two other bedrooms and a bath for guests. All nice sized rooms. There is also another family room in the basement and 1/2 bath, utility area with wood furnace or gas heat. Also, a safe room in basement in case of storms. To top this beauty off, there is a 40X60 shop with concrete floor, electricity and is plumbed if you want to put in bathroom., and has heat and air in garage Just about everything you need for a lovely home and privacy. Has private well and septic, land is wooded and scattered open areas. and is perimeter fenced.
This property is off market, which means it's not currently listed for sale or rent on Zillow. This may be different from what's available on other websites or public sources.


