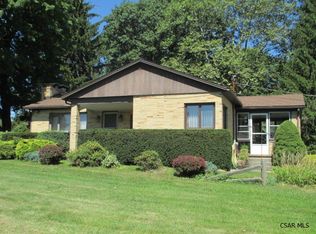Closed
$180,000
3453 Elton Rd, Johnstown, PA 15904
3beds
1,986sqft
Single Family Residence
Built in 1950
1.2 Acres Lot
$212,500 Zestimate®
$91/sqft
$1,251 Estimated rent
Home value
$212,500
$196,000 - $230,000
$1,251/mo
Zestimate® history
Loading...
Owner options
Explore your selling options
What's special
OPEN HOUSE: TUESDAY JULY 18TH FROM 5:30-6:30. Check out this one of a kind property located in the Richland School District. This brick ranch home boasts oak floors throughout. The spacious eat-in kitchen flows nicely into the open dining and living room. The lower level is partially finished for extra living space. Also is included is a large rear barn with 2 floors giving the owners plenty of room for storage and hobbies. Sitting on a 1.2 acre level lot there are newer windows, metal roof, updated sewers and central air. Don't miss out on this unique property. Call today!
Zillow last checked: 8 hours ago
Listing updated: March 20, 2025 at 08:23pm
Listed by:
Adam Dugan,
COLDWELL BANKER PRESTIGE REALTY
Bought with:
Brad Sowerbrower
RE/MAX POWER Associates
Source: CSMLS,MLS#: 96029700
Facts & features
Interior
Bedrooms & bathrooms
- Bedrooms: 3
- Bathrooms: 2
- Full bathrooms: 2
Bedroom 1
- Description: Oak Floors, Ceiling Fan, Large Closet
- Level: First
- Area: 150.17
- Dimensions: 11.33 x 13.25
Bedroom 2
- Description: Oak Floors, Large Closet
- Level: First
- Area: 206.64
- Dimensions: 14.33 x 14.42
Bedroom 3
- Description: Lower Level Bedroom, Private Bath,Window
- Level: Lower
- Area: 164.69
- Dimensions: 12.75 x 12.92
Bathroom 1
- Description: Ceramic Tile Flooring
- Level: First
- Area: 79.33
- Dimensions: 7 x 11.33
Bathroom 3
- Description: Walk-In Shower,Oak Vanity
- Level: Lower
- Area: 74.65
- Dimensions: 7.17 x 10.42
Dining room
- Description: Oak Floors, Open To The Living Room
- Level: First
- Area: 102.5
- Dimensions: 10 x 10.25
Family room
- Description: Realxing, Propane Fireplace, Carpet
- Level: First
- Area: 120
- Dimensions: 10 x 12
Kitchen
- Description: Wood Cabinets, Ceiling Fan, Eat-In
- Level: First
- Area: 185.76
- Dimensions: 10.42 x 17.83
Living room
- Description: Oak Floors, Plaster
- Level: First
- Area: 253.22
- Dimensions: 14.33 x 17.67
Heating
- Forced Air
Cooling
- Central Air
Appliances
- Included: Dishwasher, Dryer, Washer
- Laundry: Lower Level, Washer And Dryer Included
Features
- Eat-in Kitchen, Main Floor Bedroom, Other
- Flooring: Carpet, Ceramic Tile, Hardwood
- Basement: Full,Partially Finished,Walk-Out Access
- Number of fireplaces: 1
- Fireplace features: Propane
Interior area
- Total structure area: 1,986
- Total interior livable area: 1,986 sqft
- Finished area above ground: 1,290
- Finished area below ground: 696
Property
Parking
- Total spaces: 10
- Parking features: Attached, Detached, Tandem, Multiple, Other
- Attached garage spaces: 10
Features
- Levels: One
- Patio & porch: Patio
- Pool features: None
Lot
- Size: 1.20 Acres
- Dimensions: 1.2 acres
- Features: More Than One Lot
Details
- Additional structures: Barn/Stalls, Shed/Utility Building, Workshop
- Has additional parcels: Yes
- Parcel number: 050070912
- Zoning description: Residential
Construction
Type & style
- Home type: SingleFamily
- Architectural style: Ranch
- Property subtype: Single Family Residence
Materials
- Brick, Vinyl Siding
- Roof: Metal
Condition
- Year built: 1950
Utilities & green energy
- Gas: Oil
- Sewer: Public Sewer
- Water: Public
Community & neighborhood
Location
- Region: Johnstown
Price history
| Date | Event | Price |
|---|---|---|
| 9/29/2023 | Sold | $180,000-23.7%$91/sqft |
Source: | ||
| 8/4/2023 | Pending sale | $235,900$119/sqft |
Source: | ||
| 8/2/2023 | Price change | $235,900-5.6%$119/sqft |
Source: | ||
| 7/21/2023 | Price change | $249,900-7.4%$126/sqft |
Source: | ||
| 7/13/2023 | Price change | $269,900-5.3%$136/sqft |
Source: | ||
Public tax history
| Year | Property taxes | Tax assessment |
|---|---|---|
| 2025 | $1,708 +4.2% | $17,340 |
| 2024 | $1,639 | $17,340 |
| 2023 | $1,639 +2.2% | $17,340 |
Find assessor info on the county website
Neighborhood: 15904
Nearby schools
GreatSchools rating
- 7/10Richland El SchoolGrades: K-6Distance: 1 mi
- 8/10Richland High SchoolGrades: 7-12Distance: 1.1 mi
Schools provided by the listing agent
- District: Richland
Source: CSMLS. This data may not be complete. We recommend contacting the local school district to confirm school assignments for this home.
Get pre-qualified for a loan
At Zillow Home Loans, we can pre-qualify you in as little as 5 minutes with no impact to your credit score.An equal housing lender. NMLS #10287.
