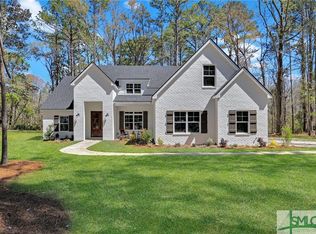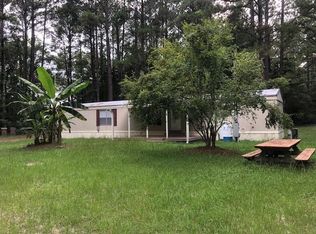Sold for $648,263 on 03/21/25
$648,263
3453 Courthouse Road, Guyton, GA 31312
4beds
2,915sqft
Single Family Residence
Built in 2024
2.4 Acres Lot
$635,800 Zestimate®
$222/sqft
$2,879 Estimated rent
Home value
$635,800
$566,000 - $718,000
$2,879/mo
Zestimate® history
Loading...
Owner options
Explore your selling options
What's special
Welcome to Highly Desirable Xander Woods!This Stately New Constructed Home by Lawrence Alexander Homes is Immediately Recognized as You Drive Under the Majestic Oaks.The Award Winning Jonesboro Plan Offers Spacious Open Floor Plan w/ 2915SF/4BD/3.5BA.This Custom Modern Farmhouse was Designed with a Wealth of Upgrades Featuring Enough Detail to Make Joanna Gaines Jealous.This Award Winning Kitchen&Plan is Made for Entertaining.Chef’s Dream Kitchen Equipped w/Kitchen Island, Granite, Custom Cabinetry,& Walk-In Pantry.Master Suite is on Main w/Walk-In Closet,Master Bathroom with Double Vanities,& Walk-In Shower.Breathtaking Exterior Boasts a Front & Back Porch for Entertainment Overlooking Mature Foliage and Majestic Oaks.Situated on 2.404 Acres.Custom Experience as Design Selections are Made from Builder’s Alexander Collection.Private Community w/Only 5 Lots.Completion Date is 6-9 Months from Contract.Builder Offers $5,000 in Closing w/Preferred Lender.Make Your Appointment Today!
Zillow last checked: 8 hours ago
Listing updated: March 26, 2025 at 08:10am
Listed by:
Sarah L. McCoy 912-665-8152,
Re/Max Accent,
AMY JENKINS 912-663-6230,
Re/Max Accent
Bought with:
Elizabeth Partin, 368731
Century 21 Luxe Real Estate
Emily Adams, 418996
DR Horton Realty of Georgia
Source: Hive MLS,MLS#: 312703
Facts & features
Interior
Bedrooms & bathrooms
- Bedrooms: 4
- Bathrooms: 4
- Full bathrooms: 3
- 1/2 bathrooms: 1
Heating
- Central, Electric
Cooling
- Central Air, Electric
Appliances
- Included: Dishwasher, Electric Water Heater, Oven, Range
- Laundry: Washer Hookup, Dryer Hookup, Laundry Room
Features
- Butler's Pantry, Tray Ceiling(s), Ceiling Fan(s), Double Vanity, Gourmet Kitchen, Kitchen Island, Main Level Primary, Primary Suite, Split Bedrooms, Vaulted Ceiling(s), Programmable Thermostat
- Number of fireplaces: 1
- Fireplace features: Gas, Great Room
Interior area
- Total interior livable area: 2,915 sqft
Property
Parking
- Total spaces: 2
- Parking features: Attached
- Garage spaces: 2
Lot
- Size: 2.40 Acres
- Features: Level
Details
- Parcel number: 03480016D00
- Zoning description: Single Family
Construction
Type & style
- Home type: SingleFamily
- Property subtype: Single Family Residence
Materials
- Other
- Roof: Asphalt,Composition
Condition
- New Construction,Under Construction
- New construction: Yes
- Year built: 2024
Details
- Warranty included: Yes
Utilities & green energy
- Sewer: Septic Tank
- Water: Private, Well
- Utilities for property: Underground Utilities
Community & neighborhood
Location
- Region: Guyton
- Subdivision: Xander Woods
HOA & financial
HOA
- Has HOA: Yes
- HOA fee: $200 annually
Other
Other facts
- Listing agreement: Exclusive Right To Sell
- Listing terms: Cash,Conventional,FHA,VA Loan
Price history
| Date | Event | Price |
|---|---|---|
| 3/21/2025 | Sold | $648,263+0.1%$222/sqft |
Source: | ||
| 6/11/2024 | Pending sale | $647,575$222/sqft |
Source: | ||
| 6/3/2024 | Listed for sale | $647,575$222/sqft |
Source: | ||
Public tax history
Tax history is unavailable.
Neighborhood: 31312
Nearby schools
GreatSchools rating
- 8/10Sand Hill Elementary SchoolGrades: PK-5Distance: 4.3 mi
- 7/10Effingham County Middle SchoolGrades: 6-8Distance: 5.3 mi
- 6/10Effingham County High SchoolGrades: 9-12Distance: 5.4 mi
Schools provided by the listing agent
- Elementary: Sandhill
- Middle: ECMS
- High: ECHS
Source: Hive MLS. This data may not be complete. We recommend contacting the local school district to confirm school assignments for this home.

Get pre-qualified for a loan
At Zillow Home Loans, we can pre-qualify you in as little as 5 minutes with no impact to your credit score.An equal housing lender. NMLS #10287.
Sell for more on Zillow
Get a free Zillow Showcase℠ listing and you could sell for .
$635,800
2% more+ $12,716
With Zillow Showcase(estimated)
$648,516
