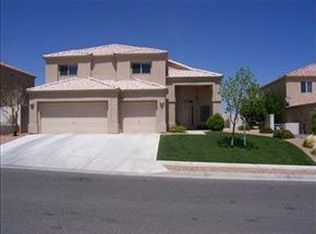Views!!! Views to the north, east, & the west. SOLAR and battery backup! Electric bills are a mere $8.15 per month. Open space directly behind the house. Walking distance to a neighborhood park & open areas with walking trails. Highly sought after Calle Suenos neighborhood. Spacious kitchen with granite countertops. Built in surround sound speakers. Bamboo & tile floors. Viewing decks off the north & east sides of this spectacular home. 4 bdrms (or 3 and an office) plus 3 full bathrooms. Built in California Closets bookshelves. Master bedroom has a California Closets installation also. Washer & dryer convey with the home purchase.
This property is off market, which means it's not currently listed for sale or rent on Zillow. This may be different from what's available on other websites or public sources.
