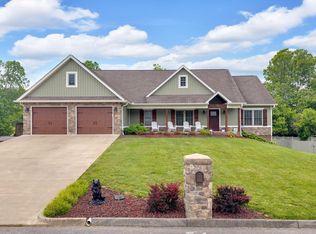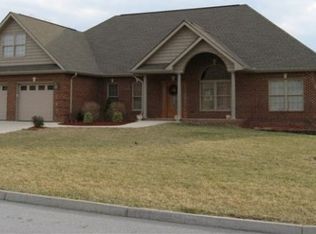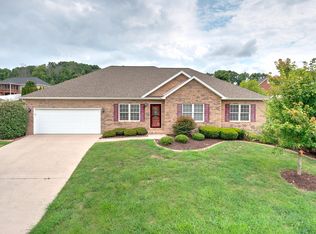Sold for $694,000
$694,000
3453 Bailey Ranch Rd, Kingsport, TN 37660
5beds
3,960sqft
Single Family Residence, Residential
Built in 2019
0.58 Acres Lot
$-- Zestimate®
$175/sqft
$4,016 Estimated rent
Home value
Not available
Estimated sales range
Not available
$4,016/mo
Zestimate® history
Loading...
Owner options
Explore your selling options
What's special
Modern Farmhouse meets Craftsman Cool at 3453 Bailey Ranch Rd in the scenic heart of Kingsport, TN! This stunning basement ranch hits all the right notes with 5 spacious bedrooms, 3.5 baths, and the kind of layout that adapts to your rhythm—whether you're hosting, working, relaxing, or all of the above.
On the main level, you'll find a bright, open-concept kitchen made for memory-making—complete with a generous pantry and seamless flow into the dining and living spaces. The separate dining room adds a touch of elegance for dinner parties or Sunday brunch.
Downstairs? It's a game-changer. The finished basement includes a large second den, 2 bedrooms, and a full bath—perfect for guests, teens, in-laws, or your dream home office setup.
Outside, the vibe is serene meets s'mores-ready. A large lot with a peaceful creek, cozy fire pit, and plenty of room to roam makes this more than a home—it's your personal retreat.
Tucked into a quiet, established neighborhood, this one checks all the boxes and then some. Come see why life just feels better at Bailey Ranch.
Zillow last checked: 8 hours ago
Listing updated: August 19, 2025 at 07:07am
Listed by:
Amber Barrett 423-367-6589,
Wallace West
Bought with:
Ashley Foran, 0225086504
Southeastern Properties
Source: TVRMLS,MLS#: 9981395
Facts & features
Interior
Bedrooms & bathrooms
- Bedrooms: 5
- Bathrooms: 4
- Full bathrooms: 3
- 1/2 bathrooms: 1
Heating
- Central, Forced Air, Heat Pump
Cooling
- Central Air
Appliances
- Included: Dishwasher, Dryer, Gas Range, Refrigerator, Washer, Water Softener Rented
- Laundry: Electric Dryer Hookup, Washer Hookup
Features
- Built In Safe, Eat-in Kitchen, Granite Counters, Kitchen Island, Open Floorplan, Pantry, Walk-In Closet(s), Wired for Data
- Flooring: Hardwood, Luxury Vinyl
- Doors: ENERGY STAR Qualified Doors
- Windows: Insulated Windows
- Basement: Finished,Full,Walk-Out Access,Workshop
- Number of fireplaces: 1
- Fireplace features: Great Room
Interior area
- Total structure area: 3,960
- Total interior livable area: 3,960 sqft
- Finished area below ground: 1,980
Property
Parking
- Total spaces: 2
- Parking features: Driveway, Concrete, Garage Door Opener
- Garage spaces: 2
- Has uncovered spaces: Yes
Features
- Levels: Two
- Stories: 2
- Patio & porch: Back, Covered, Front Patio, Porch, Rear Patio, Rear Porch, Screened
- Exterior features: Balcony
Lot
- Size: 0.58 Acres
- Dimensions: 103 x 231.33 IRR
- Topography: Level, Sloped
Details
- Parcel number: 090o F 006.00
- Zoning: R 1B
Construction
Type & style
- Home type: SingleFamily
- Architectural style: Farmhouse,Contemporary,Craftsman
- Property subtype: Single Family Residence, Residential
Materials
- Stone, Vinyl Siding
- Foundation: Block
- Roof: Composition,Shingle
Condition
- Above Average
- New construction: No
- Year built: 2019
Utilities & green energy
- Sewer: Public Sewer
- Water: Public
- Utilities for property: Cable Available, Electricity Available, Electricity Connected, Phone Available, Sewer Connected, Water Available, Water Connected, Cable Connected, Natural Gas Available
Community & neighborhood
Security
- Security features: Security System, Smoke Detector(s)
Community
- Community features: Curbs
Location
- Region: Kingsport
- Subdivision: Bailey Ranch
Other
Other facts
- Listing terms: Cash,Conventional,FHA,VA Loan
Price history
| Date | Event | Price |
|---|---|---|
| 8/18/2025 | Sold | $694,000-0.8%$175/sqft |
Source: TVRMLS #9981395 Report a problem | ||
| 8/3/2025 | Pending sale | $699,900$177/sqft |
Source: | ||
| 7/27/2025 | Price change | $699,900-1.4%$177/sqft |
Source: TVRMLS #9981395 Report a problem | ||
| 7/18/2025 | Price change | $710,000-0.7%$179/sqft |
Source: TVRMLS #9981395 Report a problem | ||
| 6/24/2025 | Price change | $715,000-0.7%$181/sqft |
Source: TVRMLS #9981395 Report a problem | ||
Public tax history
| Year | Property taxes | Tax assessment |
|---|---|---|
| 2025 | $5,472 +19.5% | $166,300 +63.3% |
| 2024 | $4,578 +2% | $101,850 |
| 2023 | $4,486 | $101,850 |
Find assessor info on the county website
Neighborhood: 37660
Nearby schools
GreatSchools rating
- 8/10Lincoln Elementary SchoolGrades: PK-5Distance: 5.6 mi
- 7/10Robinson Middle SchoolGrades: 6-8Distance: 6.1 mi
- 8/10Dobyns - Bennett High SchoolGrades: 9-12Distance: 5.9 mi
Schools provided by the listing agent
- Elementary: Lincoln
- Middle: Robinson
- High: Dobyns Bennett
Source: TVRMLS. This data may not be complete. We recommend contacting the local school district to confirm school assignments for this home.
Get pre-qualified for a loan
At Zillow Home Loans, we can pre-qualify you in as little as 5 minutes with no impact to your credit score.An equal housing lender. NMLS #10287.


