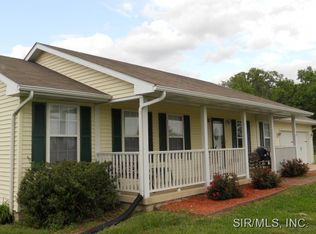Closed
Listing Provided by:
Tara B Barber 618-410-3840,
Re/Max Alliance
Bought with: Tarrant and Harman Real Estate and Auction Co
$360,000
34524 Gun Club Rd, Brighton, IL 62012
3beds
2,263sqft
Single Family Residence
Built in 1991
2.29 Acres Lot
$378,700 Zestimate®
$159/sqft
$2,517 Estimated rent
Home value
$378,700
Estimated sales range
Not available
$2,517/mo
Zestimate® history
Loading...
Owner options
Explore your selling options
What's special
Stunning 3-4 bedroom, 3 bath home with comfort and country charm. Open floor plan features a cozy wood-burning fireplace. The heart of the home is the gorgeous kitchen, all new 5 years ago..custom cabinetry with a pantry cabinet & slider drawers, luxurious quartz countertops and a large island. The eat-in dining room features a built-in china cabinet. Beautiful new engineered hardwood floors adorn the main level. The full, partially finished basement offers a family room, bonus room (previously used as a bedroom), recreation room and a full bath. Enjoy outdoor living on the large patio with sliding doors, leading to an above-ground pool with new composite decking (6/23). Roof appx 5 years old with gutter guards. Siding appx 10 years ago. Oversized 2-car attached garage. All this on a beautiful 2.29-acre lot, complete with a covered front porch and a gazebo for enjoying the serene country views. Plus a stocked pond that adds to the peaceful ambiance.
Zillow last checked: 8 hours ago
Listing updated: May 06, 2025 at 07:10am
Listing Provided by:
Tara B Barber 618-410-3840,
Re/Max Alliance
Bought with:
Jennifer Henkhaus, 475.196113
Tarrant and Harman Real Estate and Auction Co
Source: MARIS,MLS#: 24048209 Originating MLS: Southwestern Illinois Board of REALTORS
Originating MLS: Southwestern Illinois Board of REALTORS
Facts & features
Interior
Bedrooms & bathrooms
- Bedrooms: 3
- Bathrooms: 3
- Full bathrooms: 2
- 1/2 bathrooms: 1
- Main level bathrooms: 2
- Main level bedrooms: 3
Primary bedroom
- Features: Floor Covering: Carpeting
- Level: Main
- Area: 168
- Dimensions: 14x12
Primary bathroom
- Features: Floor Covering: Vinyl
- Level: Main
- Area: 45
- Dimensions: 9x5
Bathroom
- Features: Floor Covering: Ceramic Tile
- Level: Main
- Area: 45
- Dimensions: 9x5
Bathroom
- Features: Floor Covering: Vinyl
- Level: Lower
- Area: 30
- Dimensions: 6x5
Other
- Features: Floor Covering: Carpeting
- Level: Main
- Area: 132
- Dimensions: 12x11
Other
- Features: Floor Covering: Carpeting
- Level: Main
- Area: 121
- Dimensions: 11x11
Bonus room
- Features: Floor Covering: Carpeting
- Level: Lower
- Area: 165
- Dimensions: 15x11
Family room
- Features: Floor Covering: Carpeting
- Level: Lower
- Area: 322
- Dimensions: 23x14
Kitchen
- Features: Floor Covering: Wood Engineered
- Level: Main
- Area: 336
- Dimensions: 24x14
Living room
- Features: Floor Covering: Wood Engineered
- Level: Main
- Area: 280
- Dimensions: 20x14
Recreation room
- Features: Floor Covering: Carpeting
- Level: Lower
- Area: 156
- Dimensions: 13x12
Heating
- Forced Air, Propane
Cooling
- Central Air, Electric
Appliances
- Included: Dishwasher, Microwave, Range, Refrigerator, Propane Water Heater
Features
- Kitchen/Dining Room Combo, Bookcases, Open Floorplan, Breakfast Bar, Custom Cabinetry
- Doors: Sliding Doors
- Basement: Full,Partially Finished
- Number of fireplaces: 1
- Fireplace features: Recreation Room, Wood Burning, Living Room
Interior area
- Total structure area: 2,263
- Total interior livable area: 2,263 sqft
- Finished area above ground: 1,371
- Finished area below ground: 892
Property
Parking
- Total spaces: 2
- Parking features: Attached, Garage, Off Street, Oversized
- Attached garage spaces: 2
Features
- Levels: One
- Patio & porch: Deck, Composite, Patio
- Pool features: Above Ground
- Waterfront features: Waterfront
Lot
- Size: 2.29 Acres
- Dimensions: 185 x 540
- Features: Waterfront, Wooded
Details
- Additional structures: Gazebo, Shed(s)
- Parcel number: 0704101900
- Special conditions: Standard
Construction
Type & style
- Home type: SingleFamily
- Architectural style: Traditional,Ranch
- Property subtype: Single Family Residence
Materials
- Brick Veneer, Vinyl Siding
Condition
- Year built: 1991
Utilities & green energy
- Sewer: Aerobic Septic
- Water: Public
Community & neighborhood
Location
- Region: Brighton
Other
Other facts
- Listing terms: Cash,Conventional,FHA,USDA Loan,VA Loan
- Ownership: Private
- Road surface type: Aggregate, Concrete
Price history
| Date | Event | Price |
|---|---|---|
| 10/30/2024 | Sold | $360,000-6.5%$159/sqft |
Source: | ||
| 10/1/2024 | Contingent | $385,000$170/sqft |
Source: | ||
| 9/30/2024 | Price change | $385,000-1.3%$170/sqft |
Source: | ||
| 9/3/2024 | Price change | $390,000-7.1%$172/sqft |
Source: | ||
| 8/1/2024 | Listed for sale | $420,000$186/sqft |
Source: | ||
Public tax history
| Year | Property taxes | Tax assessment |
|---|---|---|
| 2024 | -- | $75,275 +10% |
| 2023 | $4,090 +2.6% | $68,430 +3% |
| 2022 | $3,987 +2.2% | $66,435 +6.5% |
Find assessor info on the county website
Neighborhood: 62012
Nearby schools
GreatSchools rating
- NABrighton North Elementary SchoolGrades: PK-2Distance: 2.3 mi
- 3/10Southwestern Middle SchoolGrades: 7-8Distance: 2.8 mi
- 4/10Southwestern High SchoolGrades: 9-12Distance: 2.8 mi
Schools provided by the listing agent
- Elementary: Southwestern Dist 9
- Middle: Southwestern Dist 9
- High: Southwestern
Source: MARIS. This data may not be complete. We recommend contacting the local school district to confirm school assignments for this home.
Get a cash offer in 3 minutes
Find out how much your home could sell for in as little as 3 minutes with a no-obligation cash offer.
Estimated market value$378,700
Get a cash offer in 3 minutes
Find out how much your home could sell for in as little as 3 minutes with a no-obligation cash offer.
Estimated market value
$378,700
