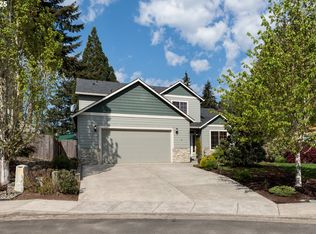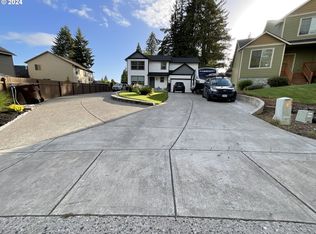Sold
$545,000
34521 Noble Rd, Saint Helens, OR 97051
5beds
2,398sqft
Residential, Single Family Residence
Built in 2014
6,969.6 Square Feet Lot
$548,400 Zestimate®
$227/sqft
$2,812 Estimated rent
Home value
$548,400
$472,000 - $696,000
$2,812/mo
Zestimate® history
Loading...
Owner options
Explore your selling options
What's special
5 Bedroom, open floor plan home in established neighborhood. Primary suite on main with jacuzzi tub.4 bedrooms up. New flooring on main level. Architectural ceilings throughout. Entertain or chill outside on covered deck with two covered gazebos. Hand built bunny hutch and 1 yr old Cedar play structure stay. Arts and crafts room in garage.
Zillow last checked: 8 hours ago
Listing updated: May 15, 2024 at 11:43pm
Listed by:
Karen Blades 503-807-2516,
Berkshire Hathaway HomeServices NW Real Estate
Bought with:
Lea Chitwood, 980700011
RE/MAX Powerpros
Source: RMLS (OR),MLS#: 24640417
Facts & features
Interior
Bedrooms & bathrooms
- Bedrooms: 5
- Bathrooms: 3
- Full bathrooms: 2
- Partial bathrooms: 1
- Main level bathrooms: 2
Primary bedroom
- Features: High Ceilings, Jetted Tub, Suite, Walkin Closet
- Level: Lower
- Area: 208
- Dimensions: 16 x 13
Bedroom 2
- Features: Ceiling Fan, Walkin Closet
- Level: Upper
Bedroom 3
- Features: Ceiling Fan, Walkin Closet
- Level: Upper
Bedroom 4
- Features: Ceiling Fan
- Level: Upper
- Area: 144
- Dimensions: 12 x 12
Bedroom 5
- Level: Upper
- Area: 144
- Dimensions: 12 x 12
Dining room
- Level: Main
Kitchen
- Features: Eat Bar, Granite
- Level: Main
Living room
- Level: Main
Heating
- Forced Air
Cooling
- Central Air
Appliances
- Included: Dishwasher, Disposal, Free-Standing Gas Range, Free-Standing Refrigerator, Gas Appliances, Microwave, Gas Water Heater
- Laundry: Laundry Room
Features
- Ceiling Fan(s), Granite, High Ceilings, High Speed Internet, Walk-In Closet(s), Eat Bar, Suite, Kitchen Island
- Flooring: Laminate, Wall to Wall Carpet
- Windows: Vinyl Frames
- Basement: Crawl Space
- Number of fireplaces: 1
- Fireplace features: Gas
Interior area
- Total structure area: 2,398
- Total interior livable area: 2,398 sqft
Property
Parking
- Total spaces: 2
- Parking features: Driveway, Attached
- Attached garage spaces: 2
- Has uncovered spaces: Yes
Features
- Levels: Two
- Stories: 2
- Patio & porch: Covered Deck, Deck
- Exterior features: Yard
- Has spa: Yes
- Spa features: Bath
- Fencing: Fenced
Lot
- Size: 6,969 sqft
- Features: Level, SqFt 7000 to 9999
Details
- Additional structures: Gazebo
- Parcel number: 12990
Construction
Type & style
- Home type: SingleFamily
- Architectural style: Contemporary
- Property subtype: Residential, Single Family Residence
Materials
- Cement Siding
- Roof: Composition
Condition
- Resale
- New construction: No
- Year built: 2014
Utilities & green energy
- Gas: Gas
- Sewer: Public Sewer
- Water: Public
- Utilities for property: Cable Connected
Community & neighborhood
Location
- Region: Saint Helens
Other
Other facts
- Listing terms: Cash,Conventional,FHA,VA Loan
- Road surface type: Paved
Price history
| Date | Event | Price |
|---|---|---|
| 5/15/2024 | Sold | $545,000-0.9%$227/sqft |
Source: | ||
| 4/13/2024 | Pending sale | $549,900$229/sqft |
Source: | ||
| 4/12/2024 | Listed for sale | $549,900+46.7%$229/sqft |
Source: | ||
| 3/19/2019 | Sold | $374,900$156/sqft |
Source: | ||
| 2/10/2019 | Pending sale | $374,900$156/sqft |
Source: Hillsboro - WEICHERT, REALTORS - on Main Street #19624717 Report a problem | ||
Public tax history
| Year | Property taxes | Tax assessment |
|---|---|---|
| 2024 | $5,196 +1.5% | $324,370 +3% |
| 2023 | $5,117 +4.3% | $314,930 +3% |
| 2022 | $4,908 +9.5% | $305,760 +3% |
Find assessor info on the county website
Neighborhood: 97051
Nearby schools
GreatSchools rating
- 5/10Mcbride Elementary SchoolGrades: K-5Distance: 0.8 mi
- 1/10St Helens Middle SchoolGrades: 6-8Distance: 2.2 mi
- 5/10St Helens High SchoolGrades: 9-12Distance: 0.9 mi
Schools provided by the listing agent
- Elementary: Mcbride
- Middle: St Helens
- High: St Helens
Source: RMLS (OR). This data may not be complete. We recommend contacting the local school district to confirm school assignments for this home.
Get a cash offer in 3 minutes
Find out how much your home could sell for in as little as 3 minutes with a no-obligation cash offer.
Estimated market value
$548,400

