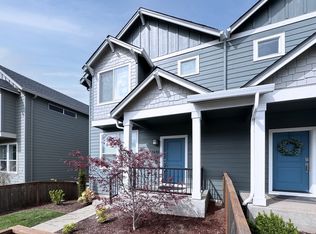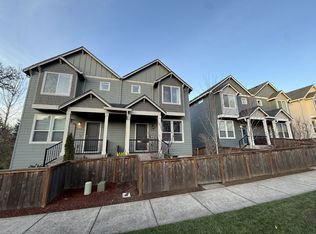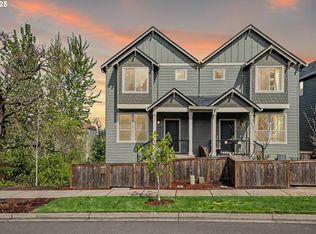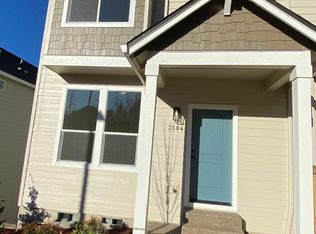Sold
$520,000
3452 Rockcress Rd, Eugene, OR 97403
4beds
1,606sqft
Residential, Townhouse
Built in 2021
2,178 Square Feet Lot
$523,500 Zestimate®
$324/sqft
$2,607 Estimated rent
Home value
$523,500
$476,000 - $576,000
$2,607/mo
Zestimate® history
Loading...
Owner options
Explore your selling options
What's special
Gorgeous craftsman home in the East Mountain neighborhood. A perfect example of Northwest living with sweeping views of the valley. Serviced by Edison Elementary, Roosevelt Middle & South Eugene High schools with both Lane Community College and the University of Oregon only minutes away.As you enter the home from the covered porch you'll enjoy an abundance of light and lovely architectural details. The main level enjoys high 9' ceilings, luxury plank flooring & a great room plan. The chef's kitchen features a large island, quartz countertops, stainless appliances, expansive counters & cabinet storage. The living room boasts a modern extra wide high tech fireplace which can be customized with color. Upstairs are three additional bedrooms including a primary bedroom with large walk-in closet & ensuite bathroom. The other bedrooms each feature walk-in closets of their own.Downstairs you will find a large two car garage accessed by a private neighborhood drive with featuring guest parking. An added bonus there is access to a unfinished basement area that may make great storage or perhaps a wine cellar? Pride of ownership abounds in the care and maintenance the home has enjoyed on the interior. The exterior is equally loved as the HOA maintains the exterior including roof, siding, paint & grounds. This is truly a low maintenance living situation. Love the outdoors? Enjoy amazing vistas as you explore the surrounding neighborhoods and trails. Additionally, it's just a short jaunt to the Willamette River and our famous bike paths north of the neighborhood. To the West on Hendricks Hill enjoy the park, tons of trails and iconic Pre's Rock. Beyond Hendricks you'll find plenty of Eugene's favorite restaurants, Matthew Knight Arena, and so much more.
Zillow last checked: 8 hours ago
Listing updated: August 05, 2024 at 05:22am
Listed by:
Jewon Jung ICON@TheICONREGroup.com,
ICON Real Estate Group
Bought with:
Laura Gillott, 920300248
Keller Williams Realty Mid-Willamette
Source: RMLS (OR),MLS#: 24343319
Facts & features
Interior
Bedrooms & bathrooms
- Bedrooms: 4
- Bathrooms: 3
- Full bathrooms: 2
- Partial bathrooms: 1
- Main level bathrooms: 1
Primary bedroom
- Features: Bathroom, Walkin Closet, Wallto Wall Carpet
- Level: Upper
- Area: 168
- Dimensions: 14 x 12
Bedroom 2
- Features: Walkin Closet, Wallto Wall Carpet
- Level: Upper
- Area: 108
- Dimensions: 12 x 9
Bedroom 3
- Features: Walkin Closet, Wallto Wall Carpet
- Level: Upper
- Area: 99
- Dimensions: 11 x 9
Dining room
- Features: Living Room Dining Room Combo
- Level: Main
- Area: 108
- Dimensions: 12 x 9
Kitchen
- Features: Dishwasher, Disposal, Gas Appliances, Island, Microwave, Free Standing Range, Free Standing Refrigerator, Quartz
- Level: Main
- Area: 108
- Width: 9
Living room
- Features: Fireplace, High Ceilings
- Level: Main
- Area: 210
- Dimensions: 15 x 14
Office
- Features: High Ceilings, Laminate Flooring
- Level: Main
- Area: 120
- Dimensions: 12 x 10
Heating
- Forced Air, Mini Split, Fireplace(s)
Cooling
- Heat Pump
Appliances
- Included: Dishwasher, Disposal, Free-Standing Gas Range, Free-Standing Range, Free-Standing Refrigerator, Microwave, Stainless Steel Appliance(s), Washer/Dryer, Gas Appliances, Electric Water Heater
- Laundry: Laundry Room
Features
- High Ceilings, Quartz, Walk-In Closet(s), Living Room Dining Room Combo, Kitchen Island, Bathroom, Tile
- Flooring: Laminate, Tile, Vinyl, Wall to Wall Carpet
- Windows: Vinyl Frames
- Basement: Crawl Space
- Number of fireplaces: 1
- Fireplace features: Gas
Interior area
- Total structure area: 1,606
- Total interior livable area: 1,606 sqft
Property
Parking
- Total spaces: 2
- Parking features: Driveway, Off Street, Garage Door Opener, Attached
- Attached garage spaces: 2
- Has uncovered spaces: Yes
Features
- Stories: 2
- Patio & porch: Covered Deck, Porch
- Exterior features: Yard
- Fencing: Fenced
- Has view: Yes
- View description: Trees/Woods
Lot
- Size: 2,178 sqft
- Features: Level, Sloped, Trees, Sprinkler, SqFt 0K to 2999
Details
- Parcel number: 1816741
Construction
Type & style
- Home type: Townhouse
- Architectural style: Craftsman
- Property subtype: Residential, Townhouse
- Attached to another structure: Yes
Materials
- Cement Siding, Lap Siding
- Foundation: Concrete Perimeter
- Roof: Composition
Condition
- Resale
- New construction: No
- Year built: 2021
Utilities & green energy
- Gas: Gas
- Sewer: Public Sewer
- Water: Public
- Utilities for property: Cable Connected
Community & neighborhood
Security
- Security features: Security Lights, Fire Sprinkler System
Location
- Region: Eugene
HOA & financial
HOA
- Has HOA: Yes
- HOA fee: $167 monthly
- Amenities included: Exterior Maintenance, Front Yard Landscaping
Other
Other facts
- Listing terms: Cash,Conventional,FHA
- Road surface type: Paved
Price history
| Date | Event | Price |
|---|---|---|
| 8/5/2024 | Sold | $520,000-2.8%$324/sqft |
Source: | ||
| 7/17/2024 | Pending sale | $535,000$333/sqft |
Source: | ||
| 6/29/2024 | Listed for sale | $535,000$333/sqft |
Source: | ||
Public tax history
| Year | Property taxes | Tax assessment |
|---|---|---|
| 2025 | $5,139 +1.5% | $259,761 +3% |
| 2024 | $5,064 -22.4% | $252,196 -22.3% |
| 2023 | $6,524 +80.8% | $324,640 +78.2% |
Find assessor info on the county website
Neighborhood: Laurel Hill Valley
Nearby schools
GreatSchools rating
- 8/10Edison Elementary SchoolGrades: K-5Distance: 1.5 mi
- 6/10Roosevelt Middle SchoolGrades: 6-8Distance: 2.1 mi
- 8/10South Eugene High SchoolGrades: 9-12Distance: 2.1 mi
Schools provided by the listing agent
- Elementary: Edison
- Middle: Roosevelt
- High: South Eugene
Source: RMLS (OR). This data may not be complete. We recommend contacting the local school district to confirm school assignments for this home.

Get pre-qualified for a loan
At Zillow Home Loans, we can pre-qualify you in as little as 5 minutes with no impact to your credit score.An equal housing lender. NMLS #10287.
Sell for more on Zillow
Get a free Zillow Showcase℠ listing and you could sell for .
$523,500
2% more+ $10,470
With Zillow Showcase(estimated)
$533,970


