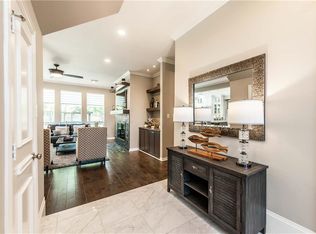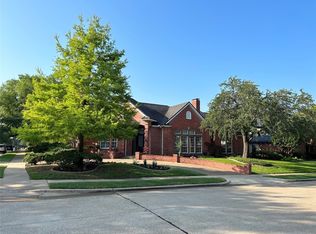Sold on 11/22/24
Price Unknown
3452 Mount Vernon Way, Plano, TX 75025
4beds
3,698sqft
Single Family Residence
Built in 1988
0.38 Acres Lot
$653,900 Zestimate®
$--/sqft
$4,019 Estimated rent
Home value
$653,900
$615,000 - $693,000
$4,019/mo
Zestimate® history
Loading...
Owner options
Explore your selling options
What's special
Lovely Custom pool home nestled on an oversized corner lot in Plano's Platinum-Rated Estates of Forest Creek! An elegant foyer with awe-inspiring 21 ft. ceilings and sweeping hardwood floors invite you inside this entertainer's dream home. Gather in the formal living room or family room, each featuring a cozy gas FP. The spacious kitchen offers a beautiful view of the pool and is equipped with granite counter-tops, under- mount lighting, island and double sided FP. Escape to the secluded primary bedroom complete with a large ensuite and two WIC's. Split secondary BR on the first floor with access to a full bath. Upstairs you'll find two bedrooms separated by a Jack & Jill bath. Enjoy year-round tranquility outdoors in your private backyard with a heated diving pool, spa and native Texas landscaping. Voluntary HOA. Short walk to Top Rated Mathews Elementary, Davis Library and park! Roof replaced 2023 (Class 4), recent pool updates include replastering, pump and heater. Furnace 2023.
Zillow last checked: 8 hours ago
Listing updated: June 19, 2025 at 07:18pm
Listed by:
Jeanne Gary 0594802 972-599-7000,
Keller Williams Legacy 972-599-7000
Bought with:
Charles Weiblen
Archwood Properties
Source: NTREIS,MLS#: 20744440
Facts & features
Interior
Bedrooms & bathrooms
- Bedrooms: 4
- Bathrooms: 4
- Full bathrooms: 3
- 1/2 bathrooms: 1
Primary bedroom
- Features: En Suite Bathroom, Walk-In Closet(s)
- Level: First
- Dimensions: 21 x 15
Bedroom
- Features: Split Bedrooms
- Level: First
- Dimensions: 14 x 11
Bedroom
- Features: En Suite Bathroom, Walk-In Closet(s)
- Level: Second
- Dimensions: 14 x 13
Bedroom
- Features: En Suite Bathroom, Walk-In Closet(s)
- Level: Second
- Dimensions: 14 x 13
Primary bathroom
- Features: Built-in Features, Dual Sinks, Double Vanity, En Suite Bathroom, Jetted Tub, Linen Closet, Separate Shower
- Level: First
Breakfast room nook
- Level: First
- Dimensions: 12 x 10
Dining room
- Level: First
- Dimensions: 14 x 12
Family room
- Features: Built-in Features, Fireplace
- Level: First
- Dimensions: 23 x 16
Other
- Features: Built-in Features
- Level: First
Other
- Features: Built-in Features, Dual Sinks, Jack and Jill Bath
- Level: Second
Half bath
- Level: First
Kitchen
- Features: Breakfast Bar, Built-in Features, Granite Counters, Kitchen Island, Walk-In Pantry
- Level: First
- Dimensions: 15 x 13
Living room
- Features: Fireplace
- Level: First
- Dimensions: 19 x 18
Loft
- Level: Second
- Dimensions: 15 x 13
Utility room
- Features: Built-in Features, Utility Room, Utility Sink
- Level: First
- Dimensions: 9 x 6
Heating
- Central, Fireplace(s), Natural Gas
Cooling
- Central Air, Ceiling Fan(s), Electric, Zoned
Appliances
- Included: Dishwasher, Electric Cooktop, Disposal, Gas Oven, Microwave
- Laundry: Washer Hookup
Features
- Wet Bar, Decorative/Designer Lighting Fixtures, Double Vanity, Granite Counters, High Speed Internet, Pantry, Paneling/Wainscoting, Cable TV, Vaulted Ceiling(s), Walk-In Closet(s)
- Flooring: Carpet, Ceramic Tile, Wood
- Windows: Skylight(s), Window Coverings
- Has basement: No
- Number of fireplaces: 2
- Fireplace features: Double Sided, Family Room, Gas Log, Gas Starter, Living Room, Masonry
Interior area
- Total interior livable area: 3,698 sqft
Property
Parking
- Total spaces: 3
- Parking features: Circular Driveway, Garage, Garage Door Opener, Garage Faces Side
- Attached garage spaces: 3
- Has uncovered spaces: Yes
Features
- Levels: Two
- Stories: 2
- Patio & porch: Patio
- Exterior features: Rain Gutters
- Pool features: Diving Board, Heated, In Ground, Pool, Pool/Spa Combo
- Fencing: Brick,Wood
Lot
- Size: 0.38 Acres
- Features: Corner Lot, Interior Lot, Landscaped, Subdivision, Sprinkler System, Few Trees
Details
- Parcel number: R222500H00101
Construction
Type & style
- Home type: SingleFamily
- Architectural style: Traditional,Detached
- Property subtype: Single Family Residence
Materials
- Brick, Wood Siding
- Foundation: Slab
- Roof: Composition
Condition
- Year built: 1988
Utilities & green energy
- Sewer: Public Sewer
- Water: Public
- Utilities for property: Sewer Available, Water Available, Cable Available
Community & neighborhood
Security
- Security features: Smoke Detector(s)
Community
- Community features: Curbs, Sidewalks
Location
- Region: Plano
- Subdivision: Estates Of Forest Creek Ph V
HOA & financial
HOA
- Has HOA: Yes
- HOA fee: $150 annually
- Services included: Association Management
- Association name: Estates of Forest Creek HOA
- Association phone: 972-567-4168
Other
Other facts
- Listing terms: Cash,Conventional,FHA,Texas Vet,VA Loan
Price history
| Date | Event | Price |
|---|---|---|
| 11/22/2024 | Sold | -- |
Source: NTREIS #20744440 | ||
| 11/7/2024 | Pending sale | $775,000$210/sqft |
Source: NTREIS #20744440 | ||
| 11/3/2024 | Contingent | $775,000$210/sqft |
Source: NTREIS #20744440 | ||
| 10/31/2024 | Price change | $775,000-3%$210/sqft |
Source: NTREIS #20744440 | ||
| 10/4/2024 | Listed for sale | $799,000$216/sqft |
Source: NTREIS #20744440 | ||
Public tax history
| Year | Property taxes | Tax assessment |
|---|---|---|
| 2025 | -- | $675,000 -9.4% |
| 2024 | -- | $744,983 +10% |
| 2023 | $3,413 -43.1% | $677,257 +10% |
Find assessor info on the county website
Neighborhood: Forest Creek
Nearby schools
GreatSchools rating
- 10/10Mathews Elementary SchoolGrades: PK-5Distance: 0.3 mi
- 9/10Schimelpfenig Middle SchoolGrades: 6-8Distance: 1.3 mi
- 5/10Plano Senior High SchoolGrades: 11-12Distance: 3.5 mi
Schools provided by the listing agent
- Elementary: Mathews
- Middle: Schimelpfe
- High: Clark
- District: Plano ISD
Source: NTREIS. This data may not be complete. We recommend contacting the local school district to confirm school assignments for this home.
Get a cash offer in 3 minutes
Find out how much your home could sell for in as little as 3 minutes with a no-obligation cash offer.
Estimated market value
$653,900
Get a cash offer in 3 minutes
Find out how much your home could sell for in as little as 3 minutes with a no-obligation cash offer.
Estimated market value
$653,900

