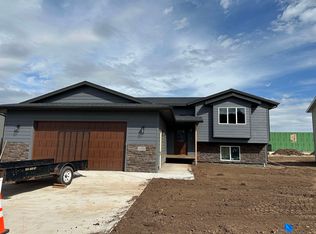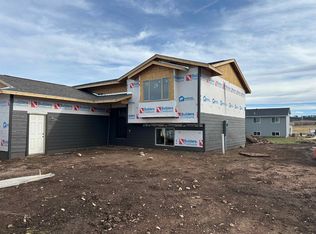Sold for $418,370 on 05/02/25
$418,370
3452 Davenport Loop, Sturgis, SD 57785
3beds
2,392sqft
New Construction
Built in 2025
10,018.8 Square Feet Lot
$420,700 Zestimate®
$175/sqft
$3,281 Estimated rent
Home value
$420,700
Estimated sales range
Not available
$3,281/mo
Zestimate® history
Loading...
Owner options
Explore your selling options
What's special
This is Stecor Initiatives very popular "Tenley" floor plan. It features 2 main level finished bedrooms and 2 bathrooms. The lower level 3rd bedroom is also finished. This model has a 30' wide (2 1/2 car) garage to provide extra space for your toys. The cabinets, doors and trim have been ordered but there is still time to pick flooring and countertops. As of 12/12/24, the home is ready for sheet rock. It can be complete within 30-45 days. If you need the 4th bedroom, 3rd bathroom or the family room finished, ask for an estimate.
Zillow last checked: 8 hours ago
Listing updated: May 08, 2025 at 04:06pm
Listed by:
Krysti Schulz,
The Real Estate Center of Sturgis
Bought with:
Karissa Ketterling
Black Hills SD Realty
Source: Mount Rushmore Area AOR,MLS#: 82608
Facts & features
Interior
Bedrooms & bathrooms
- Bedrooms: 3
- Bathrooms: 2
- Full bathrooms: 2
- Main level bathrooms: 2
- Main level bedrooms: 2
Primary bedroom
- Description: Dual vanity
- Level: Main
- Area: 182
- Dimensions: 14 x 13
Bedroom 2
- Level: Main
- Area: 132
- Dimensions: 11 x 12
Bedroom 3
- Level: Basement
- Area: 144
- Dimensions: 12 x 12
Bedroom 4
- Description: future
- Level: Basement
Dining room
- Level: Main
- Area: 100
- Dimensions: 10 x 10
Family room
- Description: future
Kitchen
- Description: pantry, breakfast bar
- Level: Main
- Dimensions: 11 x 10
Living room
- Level: Main
- Area: 221
- Dimensions: 13 x 17
Heating
- Natural Gas, Forced Air
Cooling
- Refrig. C/Air
Appliances
- Included: Dishwasher, Disposal, Microwave, Range Hood
Features
- Vaulted Ceiling(s), Walk-In Closet(s), Ceiling Fan(s)
- Flooring: Carpet, Vinyl
- Windows: Sliders, Vinyl
- Basement: Full,Partially Finished,Sump Pit
- Number of fireplaces: 1
- Fireplace features: None
Interior area
- Total structure area: 2,392
- Total interior livable area: 2,392 sqft
Property
Parking
- Total spaces: 2
- Parking features: Two Car, Attached, Garage Door Opener
- Attached garage spaces: 2
Features
- Levels: Split Foyer
- Patio & porch: Open Deck, Covered Stoop
Lot
- Size: 10,018 sqft
- Features: None
Details
- Parcel number: 01490211
Construction
Type & style
- Home type: SingleFamily
- Property subtype: New Construction
Materials
- Frame
- Foundation: Poured Concrete Fd.
- Roof: Composition
Condition
- New Construction
- New construction: Yes
- Year built: 2025
Community & neighborhood
Security
- Security features: Smoke Detector(s)
Location
- Region: Sturgis
- Subdivision: Davenport Ranch Subdivision
Other
Other facts
- Road surface type: Paved
Price history
| Date | Event | Price |
|---|---|---|
| 5/2/2025 | Sold | $418,370+0.8%$175/sqft |
Source: | ||
| 4/5/2025 | Contingent | $414,900$173/sqft |
Source: | ||
| 3/3/2025 | Listed for sale | $414,900$173/sqft |
Source: | ||
| 2/21/2025 | Contingent | $414,900$173/sqft |
Source: | ||
| 12/12/2024 | Listed for sale | $414,900+597.3%$173/sqft |
Source: | ||
Public tax history
| Year | Property taxes | Tax assessment |
|---|---|---|
| 2025 | $887 | $55,000 |
| 2024 | -- | $55,000 |
| 2023 | -- | $55,000 |
Find assessor info on the county website
Neighborhood: 57785
Nearby schools
GreatSchools rating
- 6/10Sturgis Elementary - 03Grades: K-4Distance: 1.4 mi
- 5/10Williams Middle School - 02Grades: 5-8Distance: 1.8 mi
- 7/10Brown High School - 01Grades: 9-12Distance: 3.1 mi
Schools provided by the listing agent
- District: Meade
Source: Mount Rushmore Area AOR. This data may not be complete. We recommend contacting the local school district to confirm school assignments for this home.

Get pre-qualified for a loan
At Zillow Home Loans, we can pre-qualify you in as little as 5 minutes with no impact to your credit score.An equal housing lender. NMLS #10287.

