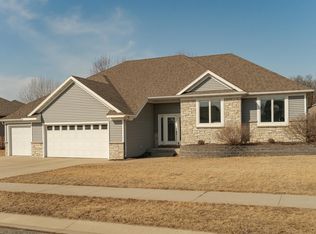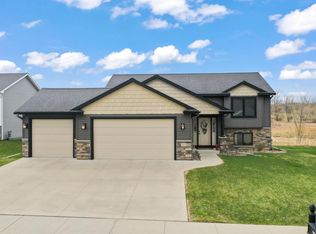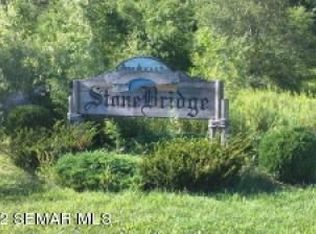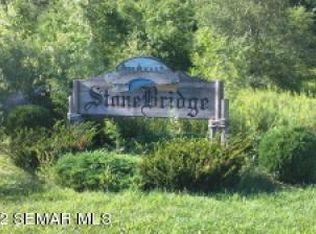Closed
$410,000
3452 Bridgeview Dr SE, Rochester, MN 55904
4beds
2,156sqft
Single Family Residence
Built in 2015
7,405.2 Square Feet Lot
$427,500 Zestimate®
$190/sqft
$2,526 Estimated rent
Home value
$427,500
$389,000 - $470,000
$2,526/mo
Zestimate® history
Loading...
Owner options
Explore your selling options
What's special
You can enjoy serene views from the large composite deck or the walkout patio, even gathering around the backyard fire pit. If it's chilly enjoy the gas fireplace in the lower level for movie or game nights. The open floor plan begins with the custom tiled entry leading to gleaming wood floors throughout most of the main floor, freshly painted for you. We've also completed a property inspection, as we know how important that is when deciding to make this home yours. This home is adjacent to state land which will disallow future development. A five-minute drive from downtown brings you home to quiet streets and a welcoming neighborhood.
Zillow last checked: 8 hours ago
Listing updated: July 27, 2025 at 12:39am
Listed by:
Janet Swanson 507-951-1560,
Edina Realty, Inc.
Bought with:
Shawn Buryska
Coldwell Banker Realty
Source: NorthstarMLS as distributed by MLS GRID,MLS#: 6559762
Facts & features
Interior
Bedrooms & bathrooms
- Bedrooms: 4
- Bathrooms: 3
- Full bathrooms: 3
Bedroom 1
- Level: Main
- Area: 143 Square Feet
- Dimensions: 13x11
Bedroom 2
- Level: Main
- Area: 130 Square Feet
- Dimensions: 13x10
Bedroom 3
- Level: Lower
- Area: 132 Square Feet
- Dimensions: 12x11
Bedroom 4
- Level: Lower
- Area: 120 Square Feet
- Dimensions: 15x8
Family room
- Level: Lower
- Area: 300 Square Feet
- Dimensions: 25x12
Kitchen
- Level: Main
- Area: 200 Square Feet
- Dimensions: 20x10
Living room
- Level: Main
- Area: 187 Square Feet
- Dimensions: 17x11
Heating
- Forced Air
Cooling
- Central Air
Appliances
- Included: Air-To-Air Exchanger, Dishwasher, Disposal, Dryer, Gas Water Heater, Microwave, Range, Refrigerator, Stainless Steel Appliance(s), Washer, Water Softener Owned
Features
- Basement: Block,Daylight,Drain Tiled,Finished,Sump Pump,Walk-Out Access
- Number of fireplaces: 1
- Fireplace features: Family Room, Gas
Interior area
- Total structure area: 2,156
- Total interior livable area: 2,156 sqft
- Finished area above ground: 1,116
- Finished area below ground: 885
Property
Parking
- Total spaces: 3
- Parking features: Attached, Concrete, Garage Door Opener, Insulated Garage
- Attached garage spaces: 3
- Has uncovered spaces: Yes
Accessibility
- Accessibility features: None
Features
- Levels: Multi/Split
- Patio & porch: Composite Decking, Patio
- Pool features: None
Lot
- Size: 7,405 sqft
- Features: Property Adjoins Public Land
Details
- Foundation area: 1040
- Parcel number: 630524070488
- Zoning description: Residential-Single Family
Construction
Type & style
- Home type: SingleFamily
- Property subtype: Single Family Residence
Materials
- Brick/Stone, Vinyl Siding, Frame
- Roof: Age Over 8 Years,Asphalt
Condition
- Age of Property: 10
- New construction: No
- Year built: 2015
Utilities & green energy
- Electric: Circuit Breakers, 150 Amp Service, Power Company: Rochester Public Utilities
- Gas: Natural Gas
- Sewer: City Sewer/Connected
- Water: City Water/Connected
Community & neighborhood
Location
- Region: Rochester
- Subdivision: Stonebridge
HOA & financial
HOA
- Has HOA: No
Price history
| Date | Event | Price |
|---|---|---|
| 10/1/2024 | Sold | $410,000$190/sqft |
Source: Public Record Report a problem | ||
| 7/26/2024 | Sold | $410,000+1.2%$190/sqft |
Source: | ||
| 7/1/2024 | Pending sale | $405,000$188/sqft |
Source: | ||
| 6/29/2024 | Listed for sale | $405,000-3.6%$188/sqft |
Source: | ||
| 6/18/2024 | Listing removed | -- |
Source: Zillow Rentals Report a problem | ||
Public tax history
| Year | Property taxes | Tax assessment |
|---|---|---|
| 2024 | $4,201 | $331,700 -0.3% |
| 2023 | -- | $332,700 +8.3% |
| 2022 | $3,762 +3.2% | $307,200 +13% |
Find assessor info on the county website
Neighborhood: 55904
Nearby schools
GreatSchools rating
- 2/10Riverside Central Elementary SchoolGrades: PK-5Distance: 2.1 mi
- 8/10Century Senior High SchoolGrades: 8-12Distance: 2.3 mi
- 4/10Kellogg Middle SchoolGrades: 6-8Distance: 2.7 mi
Schools provided by the listing agent
- Elementary: Riverside Central
- Middle: Kellogg
- High: Century
Source: NorthstarMLS as distributed by MLS GRID. This data may not be complete. We recommend contacting the local school district to confirm school assignments for this home.
Get a cash offer in 3 minutes
Find out how much your home could sell for in as little as 3 minutes with a no-obligation cash offer.
Estimated market value$427,500
Get a cash offer in 3 minutes
Find out how much your home could sell for in as little as 3 minutes with a no-obligation cash offer.
Estimated market value
$427,500



