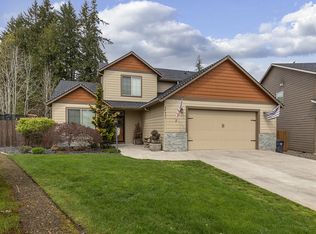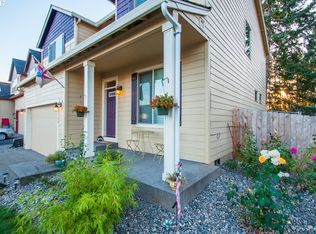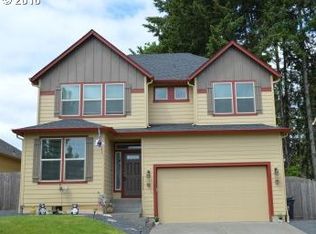Sold
$509,995
34511 Noble Rd, Saint Helens, OR 97051
4beds
2,265sqft
Residential, Single Family Residence
Built in 2014
6,098.4 Square Feet Lot
$506,500 Zestimate®
$225/sqft
$2,642 Estimated rent
Home value
$506,500
Estimated sales range
Not available
$2,642/mo
Zestimate® history
Loading...
Owner options
Explore your selling options
What's special
Welcome to this spacious 4-bedroom, 2.5-bathroom home ideally located near shopping, highway access, the Columbia River, and charming Old Town St. Helens! Step inside to find beautiful wood floors throughout the main level, with cozy carpet in the living area. The heart of the home is the stunning kitchen featuring granite countertops, stainless steel appliances, and a convenient breakfast bar—perfect for casual meals or entertaining. The main floor also includes a convenient half bath and a private primary suite for added comfort and privacy. Upstairs, you’ll find three additional carpeted bedrooms and a versatile loft space ideal for a family room, play area, home office, or whatever your heart desires. A slider off the dining area leads to the deck and fully fenced backyard—great for relaxing or hosting guests. Don’t miss this well-located and thoughtfully designed home!
Zillow last checked: 8 hours ago
Listing updated: August 29, 2025 at 01:20am
Listed by:
Lea Chitwood 503-730-4554,
RE/MAX Powerpros
Bought with:
Jane Tesdal, 201219854
Premiere Property Group, LLC
Source: RMLS (OR),MLS#: 359485237
Facts & features
Interior
Bedrooms & bathrooms
- Bedrooms: 4
- Bathrooms: 3
- Full bathrooms: 2
- Partial bathrooms: 1
- Main level bathrooms: 2
Primary bedroom
- Features: Bathroom, Jetted Tub, Walkin Closet, Wallto Wall Carpet
- Level: Main
Bedroom 2
- Features: Closet, Wallto Wall Carpet
- Level: Upper
Bedroom 3
- Features: Walkin Closet, Wallto Wall Carpet
- Level: Upper
Bedroom 4
- Features: Walkin Closet, Wallto Wall Carpet
- Level: Upper
Dining room
- Features: High Ceilings, Wood Floors
- Level: Main
Kitchen
- Features: Dishwasher, Eat Bar, Microwave, Convection Oven, Free Standing Range, Free Standing Refrigerator, Granite, Plumbed For Ice Maker, Wood Floors
- Level: Main
Living room
- Features: Fireplace, High Ceilings, Wallto Wall Carpet
- Level: Main
Heating
- Forced Air, Fireplace(s)
Cooling
- Central Air
Appliances
- Included: Convection Oven, Dishwasher, Disposal, Free-Standing Range, Free-Standing Refrigerator, Microwave, Plumbed For Ice Maker, Stainless Steel Appliance(s), Gas Water Heater
- Laundry: Laundry Room
Features
- Granite, High Ceilings, Walk-In Closet(s), Closet, Eat Bar, Bathroom
- Flooring: Wall to Wall Carpet, Wood
- Windows: Double Pane Windows, Vinyl Frames
- Basement: Crawl Space
- Number of fireplaces: 1
- Fireplace features: Gas
Interior area
- Total structure area: 2,265
- Total interior livable area: 2,265 sqft
Property
Parking
- Total spaces: 2
- Parking features: Driveway, On Street, Garage Door Opener, Attached
- Attached garage spaces: 2
- Has uncovered spaces: Yes
Accessibility
- Accessibility features: Garage On Main, Main Floor Bedroom Bath, Minimal Steps, Accessibility
Features
- Stories: 2
- Patio & porch: Deck
- Exterior features: Yard
- Has spa: Yes
- Spa features: Bath
- Fencing: Fenced
Lot
- Size: 6,098 sqft
- Features: Level, Terraced, SqFt 5000 to 6999
Details
- Additional structures: ToolShed
- Parcel number: 12991
- Zoning: R7
Construction
Type & style
- Home type: SingleFamily
- Architectural style: Traditional
- Property subtype: Residential, Single Family Residence
Materials
- Cement Siding, Stone
- Foundation: Concrete Perimeter
- Roof: Composition
Condition
- Resale
- New construction: No
- Year built: 2014
Utilities & green energy
- Gas: Gas
- Sewer: Public Sewer
- Water: Public
- Utilities for property: Cable Connected
Community & neighborhood
Location
- Region: Saint Helens
Other
Other facts
- Listing terms: Cash,Conventional,FHA,VA Loan
- Road surface type: Paved
Price history
| Date | Event | Price |
|---|---|---|
| 8/28/2025 | Sold | $509,995$225/sqft |
Source: | ||
| 7/30/2025 | Pending sale | $509,995$225/sqft |
Source: | ||
| 7/10/2025 | Price change | $509,995-2.8%$225/sqft |
Source: | ||
| 6/9/2025 | Price change | $524,500-0.9%$232/sqft |
Source: | ||
| 5/6/2025 | Listed for sale | $529,000+53.3%$234/sqft |
Source: | ||
Public tax history
| Year | Property taxes | Tax assessment |
|---|---|---|
| 2024 | $5,167 +1.5% | $322,560 +3% |
| 2023 | $5,089 +4.3% | $313,170 +3% |
| 2022 | $4,881 +9.5% | $304,050 +3% |
Find assessor info on the county website
Neighborhood: 97051
Nearby schools
GreatSchools rating
- 5/10Mcbride Elementary SchoolGrades: K-5Distance: 0.8 mi
- 1/10St Helens Middle SchoolGrades: 6-8Distance: 2.2 mi
- 5/10St Helens High SchoolGrades: 9-12Distance: 0.9 mi
Schools provided by the listing agent
- Elementary: Mcbride
- Middle: St Helens
- High: St Helens
Source: RMLS (OR). This data may not be complete. We recommend contacting the local school district to confirm school assignments for this home.
Get a cash offer in 3 minutes
Find out how much your home could sell for in as little as 3 minutes with a no-obligation cash offer.
Estimated market value
$506,500


