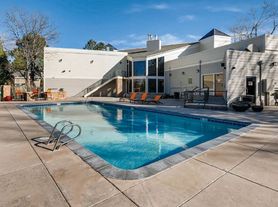Room details
Private room available for rent in this beautiful Westminster home!
Available to move in November 1st!
One room available downstairs for $800 per month (12 month leases)
Charming ranch-style home with mountain views from the front lawn. Step into this cozy home featuring hardwood floors throughout the living areas and main level bedrooms, along with a wood-burning fireplace, creating a warm and inviting atmosphere. The modern kitchen boasts granite countertops, stainless steel appliances, and a spacious center island, perfect for cooking and dining. Bathrooms have a clean, luxurious look (1 on main floor, 1 downstairs). Shared with one other person.
The downstairs area has brand new carpets in all bedrooms, the living space, and on the stairs. Relax in the peaceful backyard, complete with a blue spruce tree, garden, outdoor fireplace, and picnic table. The home also offers central air AC, on-site washer/dryer, and is located in a quiet neighborhood. Does not come furnished. Some extra storage space in the garage is included. Utilities are split (~$50 each). Plenty of street and off-street parking available!
Prime location with quick access to Denver/Boulder (about 15 minutes to downtown Denver and 22 minutes to Boulder). Located conveniently between the US-36 and 285.
Requirements
-Background and credit check
-Proof of income
-Refundable security deposit (1 month rent)
-No pets
Don't miss out on this opportunity! Message me to come see it today.
12 month lease term available w/ option to renew.
Utilities cost is separate and split between all four roommates (you'd be the 4th)
No pets
Housemate details
I'm 30, originally from San Diego, now in Denver! I enjoy hiking, snowboarding, concerts, and own a custom apparel business. Looking for clean, respectful, easygoing young professionals to share the house. There's two rooms downstairs available!
Current housemates
0 female, 3 maleCurrent pets
0 cats, 0 dogs