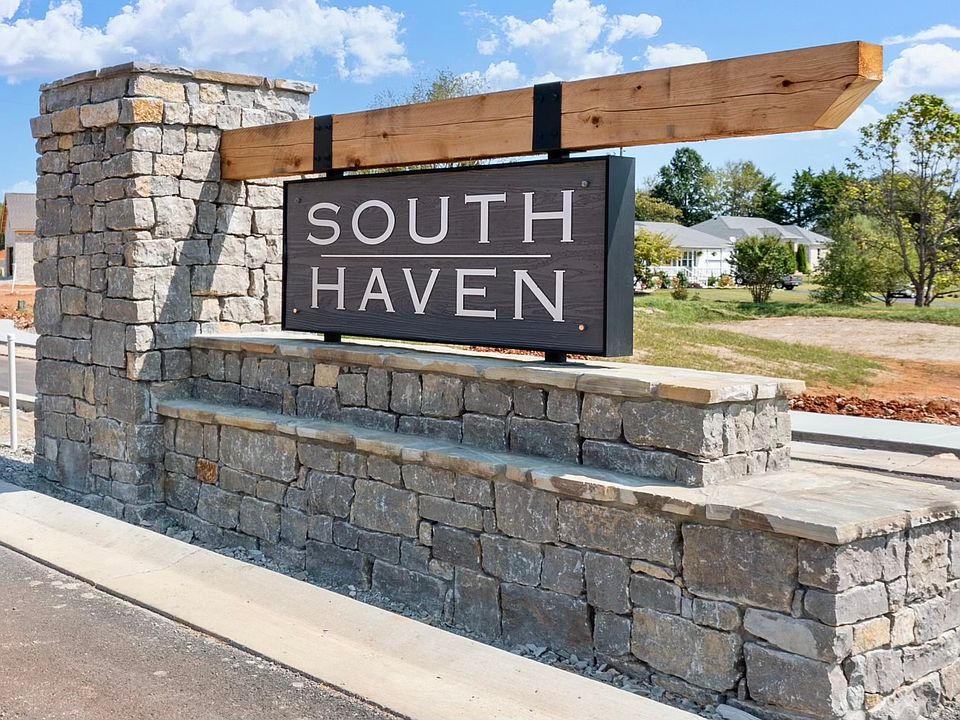Welcome to your dream home in South Haven, one of Bowling Green's newest developments nestled along HWY 242! The Ellington Plan offers a spacious open concept with 4 bedrooms, 2.5 baths and a two car garage. This home features granite countertops, luxury vinyl flooring, gas fireplace, with a covered front and back porch! This lot offers easy access to future community amenities. Call today to schedule your showing and reserve this home before it's gone! Special rate offered when financing with builder's preferred lender. Home is covered by a 10-year new home warranty-providing added protection and peace of mind long after closing. Warranty documents available upon request. Some photos, including grass repair or landscaping, may be virtually staged or rendered for illustrative purposes only
New construction
Special offer
$369,900
3451 Southall Blvd, Bowling Green, KY 42101
4beds
1,792sqft
Single Family Residence
Built in 2024
0.31 Acres Lot
$365,700 Zestimate®
$206/sqft
$-- HOA
- 21 days |
- 91 |
- 2 |
Zillow last checked: 8 hours ago
Listing updated: October 22, 2025 at 08:42am
Listed by:
Tatum Tinsley 270-791-8248,
Crye-Leike Executive Realty
Source: RASK,MLS#: RA20256072
Travel times
Facts & features
Interior
Bedrooms & bathrooms
- Bedrooms: 4
- Bathrooms: 3
- Full bathrooms: 2
- Partial bathrooms: 1
- Main level bathrooms: 2
- Main level bedrooms: 1
Primary bedroom
- Level: Main
- Area: 196
- Dimensions: 14 x 14
Bedroom 2
- Level: Upper
Bedroom 3
- Level: Upper
Bedroom 4
- Level: Upper
Primary bathroom
- Level: Main
Bathroom
- Features: Double Vanity, Granite Counters, Separate Shower, Tub, Tub/Shower Combo, Walk-In Closet(s)
Kitchen
- Features: Granite Counters, Pantry
Heating
- Other, See Remarks
Cooling
- Heat Pump
Appliances
- Included: Dishwasher, Disposal, Microwave, Electric Range, Tankless Water Heater
- Laundry: Laundry Room
Features
- Ceiling Fan(s), Chandelier, Closet Light(s), Tray Ceiling(s), Walk-In Closet(s), Walls (Dry Wall), Eat-in Kitchen
- Flooring: Carpet, Tile, Vinyl
- Doors: Insulated Doors
- Windows: Thermo Pane Windows
- Basement: None
- Number of fireplaces: 1
- Fireplace features: 1, Gas
Interior area
- Total structure area: 1,792
- Total interior livable area: 1,792 sqft
Property
Parking
- Total spaces: 2
- Parking features: Attached, Front Entry
- Attached garage spaces: 2
Accessibility
- Accessibility features: Other-See Remarks
Features
- Levels: Two
- Patio & porch: Covered Front Porch
- Exterior features: Concrete Walks, Garden, Landscaping, Trees
- Pool features: Community
- Fencing: None
Lot
- Size: 0.31 Acres
- Features: Subdivided
Details
- Parcel number: 030A80009
Construction
Type & style
- Home type: SingleFamily
- Property subtype: Single Family Residence
Materials
- Brick
- Foundation: Slab
- Roof: Shingle
Condition
- New construction: Yes
- Year built: 2024
Details
- Builder name: Hammer Homes
Utilities & green energy
- Sewer: Other
- Water: Other
Community & HOA
Community
- Subdivision: South Haven
Location
- Region: Bowling Green
Financial & listing details
- Price per square foot: $206/sqft
- Price range: $369.9K - $369.9K
- Date on market: 10/20/2025
About the community
Pool
Welcome to South Haven, a thoughtfully planned community tucked along HWY 242 in the heart of the South Warren School District. This neighborhood offers a prime opportunity to build your dream home in one of Bowling Green's most desirable locations. With a community pool coming soon and limited homesites available, now is the perfect time to secure your spot in South Haven. Experience the charm of new construction living, surrounded by quality craftsmanship, convenient access to schools and amenities, and a neighborhood designed for lasting value. Don't miss out, your future home starts here.
Homes Available in South Haven in the South Warren School District
Discover Hammer Homes in South Haven Subdivision located off HWY 242 in South Warren. Call today to reserve your homesite to build your new home!Source: Hammer Homes
