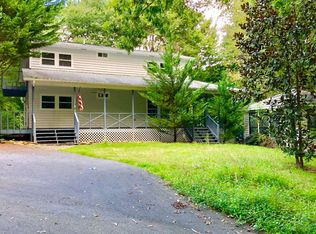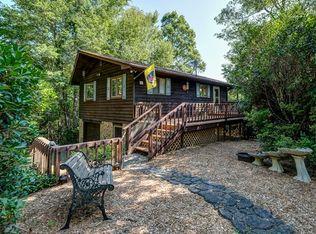Sold for $335,000
$335,000
3451 Harshaw Rd, Murphy, NC 28906
3beds
1,806sqft
Residential, Single Family Residence
Built in 1986
1.14 Acres Lot
$349,000 Zestimate®
$185/sqft
$2,082 Estimated rent
Home value
$349,000
$321,000 - $373,000
$2,082/mo
Zestimate® history
Loading...
Owner options
Explore your selling options
What's special
CHARMING 3/2 home close to downtown Murphy well maintained! Furnished home boasts master on main, along with a second master suite upstairs with its own private deck! Screened in porch off of dining/kitchen area to enjoy the breeze! Meticulous landscaping surrounds the home, with little lawn work to maintain. Detached 2 car garage with workshop, along with unfinished basement with workshop! High speed internet, cell signal, paved to front door! Come home today to 3451 Harshaw Rd!
Zillow last checked: 8 hours ago
Listing updated: March 20, 2025 at 08:23pm
Listed by:
Dexter Hubbard 828-361-4710,
ReMax Mountain Properties
Bought with:
Lynn Haber, 333249
Creekside Realty
Source: Mountain Lakes BOR,MLS#: 144885
Facts & features
Interior
Bedrooms & bathrooms
- Bedrooms: 3
- Bathrooms: 2
- Full bathrooms: 2
Basement
- Description: 2 Room
Heating
- Central, Electric, Fireplace(s)
Cooling
- Central Air, Electric
Appliances
- Included: Refrigerator, Range, Washer, Microwave, Dryer, Electric Water Heater
- Laundry: Washer/Dryer Connection
Features
- Primary on Main, Drywall, Insulation, Ceiling Fan(s)
- Flooring: Wood, Tile, Carpet, Hardwood
- Windows: Double Pane Windows
- Basement: Full,Exterior Entry,Walk-Out Access,Other
- Attic: Access Only
- Has fireplace: Yes
- Fireplace features: Living Room
Interior area
- Total structure area: 1,806
- Total interior livable area: 1,806 sqft
Property
Parking
- Total spaces: 2
- Parking features: RV Access/Parking, Asphalt, Paved, Garage Double Detached
- Garage spaces: 2
- Has uncovered spaces: Yes
Features
- Levels: Two
- Stories: 2
- Patio & porch: Deck/Patio, Porch, Screened
- Exterior features: Storage
- Fencing: None
Lot
- Size: 1.14 Acres
- Dimensions: 1.14
- Features: Wooded, Level/Rolling Land, Lot, 1-3 Acres, Unrestricted
Details
- Parcel number: 551101050252000
- Zoning description: None
Construction
Type & style
- Home type: SingleFamily
- Architectural style: Other
- Property subtype: Residential, Single Family Residence
Materials
- Frame, Wood Siding
- Foundation: Slab
- Roof: Composition
Condition
- Excellent
- Year built: 1986
Utilities & green energy
- Sewer: Septic Tank
- Water: Shared Well
- Utilities for property: Cable Connected
Community & neighborhood
Security
- Security features: Smoke Detector(s)
Location
- Region: Murphy
- Subdivision: Beaver Ridge/Sneed Property
Other
Other facts
- Listing terms: Conventional,Cash,FHA,VA Loan
- Road surface type: Paved
Price history
| Date | Event | Price |
|---|---|---|
| 7/26/2023 | Sold | $335,000-1.4%$185/sqft |
Source: NGBOR #324947 Report a problem | ||
| 6/13/2023 | Pending sale | $339,900$188/sqft |
Source: | ||
| 5/23/2023 | Price change | $339,900-2.9%$188/sqft |
Source: | ||
| 5/10/2023 | Listed for sale | $349,900+96.6%$194/sqft |
Source: | ||
| 5/31/2018 | Sold | $178,000+0.3%$99/sqft |
Source: Public Record Report a problem | ||
Public tax history
| Year | Property taxes | Tax assessment |
|---|---|---|
| 2025 | -- | $190,760 |
| 2024 | -- | $190,760 +6.4% |
| 2023 | -- | $179,250 |
Find assessor info on the county website
Neighborhood: 28906
Nearby schools
GreatSchools rating
- 7/10Murphy ElementaryGrades: PK-5Distance: 3.3 mi
- 5/10Murphy MiddleGrades: 6-8Distance: 3.2 mi
- 7/10Murphy HighGrades: 9-12Distance: 3.3 mi
Schools provided by the listing agent
- District: Cherokee County
Source: Mountain Lakes BOR. This data may not be complete. We recommend contacting the local school district to confirm school assignments for this home.
Get pre-qualified for a loan
At Zillow Home Loans, we can pre-qualify you in as little as 5 minutes with no impact to your credit score.An equal housing lender. NMLS #10287.
Sell with ease on Zillow
Get a Zillow Showcase℠ listing at no additional cost and you could sell for —faster.
$349,000
2% more+$6,980
With Zillow Showcase(estimated)$355,980

