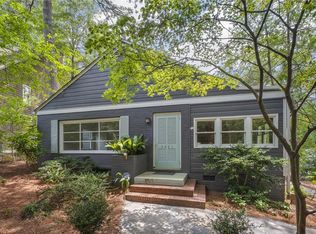Absolutely stunning Harrison Design home in one of Atlanta's finest neighborhoods. Spacious and inviting light filled living areas with high ceilings, hardwood floors, plantation shutters and design fixtures throughout. Large formal dining room with butler's pantry. Gorgeous chef's kitchen with reclaimed wood beams, honed marble countertops, high end appliances and large breakfast area. Sliding doors off kitchen invite you into the screened-in back porch with beautiful brick fireplace that opens to stone patio featuring professional landscaping and exterior lighting - perfect for entertaining. Expansive living room with coffered ceilings and limestone fireplace. Lovely master suite on main features an abundance of sunlight along with reclaimed wood beams, spa like master bath and walk-in closet. Upstairs features laundry room, cute office/sitting nook, three large secondary bedrooms - one with ensuite bathroom and the other 2 share a Jack and Jill. Large bonus room that could be used as 4th bedroom, playroom or workout room. 2020-07-27
This property is off market, which means it's not currently listed for sale or rent on Zillow. This may be different from what's available on other websites or public sources.
