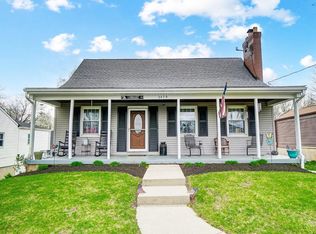Sold for $314,900
$314,900
3451 Ebenezer Rd, Cincinnati, OH 45248
3beds
1,248sqft
Single Family Residence
Built in 1938
0.76 Acres Lot
$324,400 Zestimate®
$252/sqft
$1,914 Estimated rent
Home value
$324,400
$295,000 - $354,000
$1,914/mo
Zestimate® history
Loading...
Owner options
Explore your selling options
What's special
Welcome Home to 3451 Ebenezer! This spacious ranch offers an open floor plan with 3 bedrooms, 2 full bath, and 2 half baths. The finished lower level features brand-new carpet and is cozy gas fireplace perfect for relaxing or entertaining. The updated kitchen, renovated in 2022, boasts granite countertops, stainless steel appliances, and crisp white cabinetry. Enjoy the flexibility of a detached oversized 3-car garage complete with heating and cooling, plus a 1-bedroom, 1-bath apartment above ideal for guests, rental income, or a private office/studio. Sitting on nearly 1 acre, this property provides both space and convenience in a desirable location. Don't miss this unique opportunity!
Zillow last checked: 8 hours ago
Listing updated: August 15, 2025 at 09:57am
Listed by:
Tom Deutsch Jr. 513-460-5302,
Coldwell Banker Realty 513-922-9400,
Zachariah Meyer 513-633-0864,
Coldwell Banker Realty
Bought with:
Carolyn Ghantous, 2004020796
Comey & Shepherd
Source: Cincy MLS,MLS#: 1844865 Originating MLS: Cincinnati Area Multiple Listing Service
Originating MLS: Cincinnati Area Multiple Listing Service

Facts & features
Interior
Bedrooms & bathrooms
- Bedrooms: 3
- Bathrooms: 4
- Full bathrooms: 2
- 1/2 bathrooms: 2
Primary bedroom
- Features: Bath Adjoins, Wall-to-Wall Carpet
- Level: First
- Area: 168
- Dimensions: 14 x 12
Bedroom 2
- Level: First
- Area: 121
- Dimensions: 11 x 11
Bedroom 3
- Level: First
- Area: 77
- Dimensions: 11 x 7
Bedroom 4
- Area: 0
- Dimensions: 0 x 0
Bedroom 5
- Area: 0
- Dimensions: 0 x 0
Primary bathroom
- Features: Shower, Tub
Bathroom 1
- Features: Full
- Level: First
Bathroom 2
- Features: Partial
- Level: First
Bathroom 3
- Features: Partial
- Level: Lower
Dining room
- Features: Laminate Floor, Open
- Level: First
- Area: 99
- Dimensions: 11 x 9
Family room
- Features: Wall-to-Wall Carpet, Fireplace
- Area: 266
- Dimensions: 19 x 14
Kitchen
- Features: Solid Surface Ctr, Laminate Floor
- Area: 209
- Dimensions: 19 x 11
Living room
- Area: 0
- Dimensions: 0 x 0
Office
- Area: 0
- Dimensions: 0 x 0
Heating
- Forced Air, Gas
Cooling
- Central Air
Appliances
- Included: Dishwasher, Dryer, Microwave, Oven/Range, Refrigerator, Washer, Electric Water Heater
Features
- Windows: Double Hung, Vinyl
- Basement: Full,Partially Finished,Walk-Out Access
- Number of fireplaces: 1
- Fireplace features: Gas, Outside, Family Room
Interior area
- Total structure area: 1,248
- Total interior livable area: 1,248 sqft
Property
Parking
- Total spaces: 3
- Parking features: Off Street, Driveway
- Garage spaces: 3
- Has uncovered spaces: Yes
Features
- Levels: One
- Stories: 1
- Patio & porch: Covered Deck/Patio
- Exterior features: Fireplace
Lot
- Size: 0.76 Acres
- Features: Wooded
Details
- Parcel number: 5500242002600
- Zoning description: Residential
Construction
Type & style
- Home type: SingleFamily
- Architectural style: Ranch
- Property subtype: Single Family Residence
Materials
- Vinyl Siding
- Foundation: Concrete Perimeter
- Roof: Shingle
Condition
- New construction: No
- Year built: 1938
Utilities & green energy
- Gas: Natural
- Sewer: Public Sewer
- Water: Public
Community & neighborhood
Location
- Region: Cincinnati
HOA & financial
HOA
- Has HOA: No
Other
Other facts
- Listing terms: No Special Financing,VA Loan
Price history
| Date | Event | Price |
|---|---|---|
| 8/15/2025 | Sold | $314,900+1.6%$252/sqft |
Source: | ||
| 7/21/2025 | Pending sale | $309,900$248/sqft |
Source: | ||
| 7/14/2025 | Price change | $309,900-3.1%$248/sqft |
Source: | ||
| 6/25/2025 | Price change | $319,900-4.5%$256/sqft |
Source: | ||
| 6/18/2025 | Listed for sale | $335,000$268/sqft |
Source: | ||
Public tax history
| Year | Property taxes | Tax assessment |
|---|---|---|
| 2024 | $2,927 +1.7% | $54,464 |
| 2023 | $2,877 +19.4% | $54,464 +40.6% |
| 2022 | $2,410 +45.3% | $38,749 |
Find assessor info on the county website
Neighborhood: 45248
Nearby schools
GreatSchools rating
- 6/10John Foster Dulles Elementary SchoolGrades: PK-5Distance: 0.6 mi
- 8/10Rapid Run Middle SchoolGrades: 6-8Distance: 2.9 mi
- 5/10Oak Hills High SchoolGrades: 9-12Distance: 0.3 mi
Get a cash offer in 3 minutes
Find out how much your home could sell for in as little as 3 minutes with a no-obligation cash offer.
Estimated market value$324,400
Get a cash offer in 3 minutes
Find out how much your home could sell for in as little as 3 minutes with a no-obligation cash offer.
Estimated market value
$324,400
