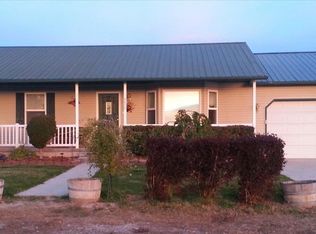**See the full walk-through video on YouTube** Do you dream of alpacas, miniature donkeys, or highland cattle? Your dreams await on this gentleman ranch/hobby farm property in the Osgood/Rigby area on 10 acres with water rights. So many amazing features like livestock corral and pastures, chicken coop, fruit trees, 125'x30' garden area (already planted for you), watering system, 80+ mature trees, and landscaping. PLUS a stunning ranch styled home with wrap around porch, 5 bedrooms, 2 bathrooms (one more plumbed in), authentic river rock wood burning fireplace which can heat the whole main floor. Not your basic farmhouse, it has upscale amenities like a theater room with stadium seating a 3D projector and Klipsch sound system, granite counters, double ovens, knotty alder cabinets, jetted tub, main floor laundry with mud sink, extra large closets, 2- 50 gallon water heaters, 9' ceilings in the finished daylight basement, oodles of storage, 2 workbenches and much much more! Minutes from the Osgood exit on I15 for a quick commute to town. If you want acreage and water rights, move fast! This one won't last long at this price!
This property is off market, which means it's not currently listed for sale or rent on Zillow. This may be different from what's available on other websites or public sources.

