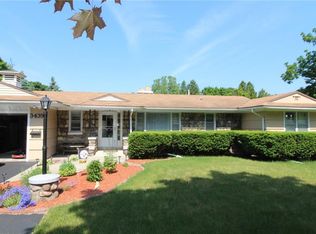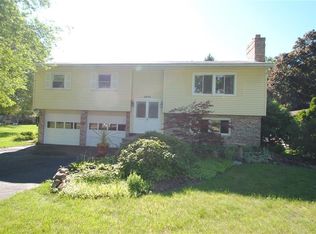CLASSIC CENTER ENTRANCE COLONIAL * HARDWOODS THROUGHOUT * LARGE LIVING ROOM W/WOODBURNING FIREPLACE * 1ST FLOOR OFFICE * FORMAL DINING ROOM * GOOD SIZE EAT-IN KITCHEN W/MAPLE CABINETS & BRAND NEW (9-2019) STAINLESS STEEL APPLIANCES * 1st FLOOR POWDER ROOM * 2018 HOT WATER TANK * 5 YEAR OLD TEAR OFF ROOF * NEW GUTTERS * UPDATED WINDOWS * VINYL SIDED * BREEZEWAY * LARGE FULLY FENCED PRIVATE YARD * PAVER PATIO * SURROUND SOUND COMPONENTS NOT INCLUDED * SQ FT IS TOWN SQ FT + 80 SQ FT OFFICE *
This property is off market, which means it's not currently listed for sale or rent on Zillow. This may be different from what's available on other websites or public sources.

