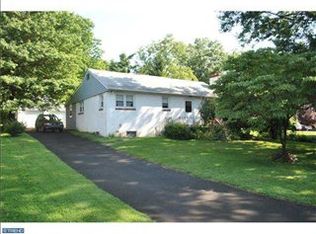Sold for $400,000 on 09/12/24
$400,000
3451 Central Ave, Huntingdon Valley, PA 19006
4beds
1,598sqft
Single Family Residence
Built in 1954
0.31 Acres Lot
$401,200 Zestimate®
$250/sqft
$2,666 Estimated rent
Home value
$401,200
$369,000 - $433,000
$2,666/mo
Zestimate® history
Loading...
Owner options
Explore your selling options
What's special
Welcome to this charming three bedroom raised rancher, nestled in a desirable neighborhood known for its award winning schools. This inviting home features a spacious open living room with fireplace and large skylight for plenty of natural light. The dining room opens conveniently into the kitchen with access to large deck overlooking your private backyard. Three large bedrooms with plenty of closet space and full size bath complete this level. The lower level of this home offers a practical and versatile layout. It includes a garage with ample space for vehicles and additional storage. Additionally, this level offers a bathroom and a laundry area for convenience large storage area and two utility rooms. The living space has a wood burning stove hookup and also a fourth bedroom with its own separate entrance, making it ideal for guests or as a possible in-law suite. The expansive yard offers ample space featuring two distinct driveways for added convenience. This home has a brand new roof, windows have been replaced and chimney has been cleaned. Home is being sold as-is.
Zillow last checked: 8 hours ago
Listing updated: September 19, 2024 at 03:08pm
Listed by:
Jackie Lawler 267-241-6556,
Exceed Realty
Bought with:
Oleksandra Burtnyk, RS347790
Elite Realty Group Unl. Inc.
Source: Bright MLS,MLS#: PAMC2112290
Facts & features
Interior
Bedrooms & bathrooms
- Bedrooms: 4
- Bathrooms: 2
- Full bathrooms: 2
- Main level bathrooms: 1
- Main level bedrooms: 3
Basement
- Area: 0
Heating
- Forced Air, Oil
Cooling
- Central Air, Electric
Appliances
- Included: Electric Water Heater
- Laundry: Main Level, In Basement
Features
- Open Floorplan, Bathroom - Stall Shower
- Flooring: Hardwood, Vinyl, Wood
- Windows: Skylight(s)
- Basement: Partial,Garage Access,Heated,Partially Finished,Exterior Entry
- Has fireplace: No
- Fireplace features: Wood Burning Stove
Interior area
- Total structure area: 1,598
- Total interior livable area: 1,598 sqft
- Finished area above ground: 1,598
- Finished area below ground: 0
Property
Parking
- Total spaces: 5
- Parking features: Asphalt, Driveway
- Uncovered spaces: 5
Accessibility
- Accessibility features: Accessible Entrance
Features
- Levels: Two
- Stories: 2
- Pool features: None
Lot
- Size: 0.31 Acres
- Dimensions: 100.00 x 0.00
Details
- Additional structures: Above Grade, Below Grade
- Parcel number: 410001933006
- Zoning: 1101 RES
- Special conditions: Standard
Construction
Type & style
- Home type: SingleFamily
- Architectural style: Raised Ranch/Rambler
- Property subtype: Single Family Residence
Materials
- Brick, Vinyl Siding
- Foundation: Block
- Roof: Architectural Shingle
Condition
- Good
- New construction: No
- Year built: 1954
Utilities & green energy
- Sewer: Public Sewer
- Water: Public
Community & neighborhood
Location
- Region: Huntingdon Valley
- Subdivision: Huntingdon Valley
- Municipality: LOWER MORELAND TWP
Other
Other facts
- Listing agreement: Exclusive Agency
- Ownership: Fee Simple
Price history
| Date | Event | Price |
|---|---|---|
| 9/12/2024 | Sold | $400,000-11.1%$250/sqft |
Source: | ||
| 8/8/2024 | Pending sale | $450,000$282/sqft |
Source: | ||
| 7/31/2024 | Listed for sale | $450,000$282/sqft |
Source: | ||
Public tax history
| Year | Property taxes | Tax assessment |
|---|---|---|
| 2024 | $6,472 | $129,600 |
| 2023 | $6,472 +6.6% | $129,600 |
| 2022 | $6,070 +2.5% | $129,600 |
Find assessor info on the county website
Neighborhood: 19006
Nearby schools
GreatSchools rating
- 8/10Pine Road El SchoolGrades: K-5Distance: 0.6 mi
- 8/10Murray Avenue SchoolGrades: 6-8Distance: 1.9 mi
- 8/10Lower Moreland High SchoolGrades: 9-12Distance: 1.6 mi
Schools provided by the listing agent
- District: Lower Moreland Township
Source: Bright MLS. This data may not be complete. We recommend contacting the local school district to confirm school assignments for this home.

Get pre-qualified for a loan
At Zillow Home Loans, we can pre-qualify you in as little as 5 minutes with no impact to your credit score.An equal housing lender. NMLS #10287.
Sell for more on Zillow
Get a free Zillow Showcase℠ listing and you could sell for .
$401,200
2% more+ $8,024
With Zillow Showcase(estimated)
$409,224