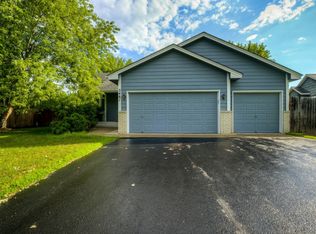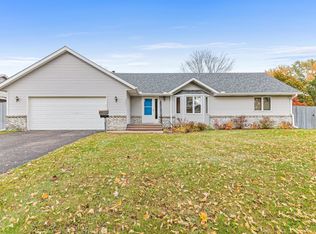Closed
$395,000
3451 121st Ave NW, Coon Rapids, MN 55433
3beds
2,259sqft
Single Family Residence
Built in 1992
0.38 Acres Lot
$398,400 Zestimate®
$175/sqft
$2,496 Estimated rent
Home value
$398,400
$367,000 - $434,000
$2,496/mo
Zestimate® history
Loading...
Owner options
Explore your selling options
What's special
Welcome to this move-in-ready gem featuring 4 spacious bedrooms, 2 full bathrooms, and a desirable multi-level split layout that offers both function and style. Nestled on a generous lot, the expansive backyard is perfect for entertaining, gardening, or simply relaxing in your own private outdoor retreat.
Enjoy the convenience of a 3-car garage, providing ample space for vehicles, storage, or a home workshop. Inside, you’ll find a bright and airy layout with well-defined living spaces ideal for both everyday living and hosting guests.
Located just minutes from Riverdale Shopping Center, top-rated schools, beautiful parks, and a wide variety of dining options.
Don’t miss your chance to own this well-maintained home in a highly sought-after location. Schedule your showing today!
Zillow last checked: 8 hours ago
Listing updated: May 28, 2025 at 11:36am
Listed by:
Fady Fauzi Qumseya 760-601-0402,
Northstar Real Estate Associates
Bought with:
Maribel Romero Asprilla Davidson
RES Realty
Source: NorthstarMLS as distributed by MLS GRID,MLS#: 6708489
Facts & features
Interior
Bedrooms & bathrooms
- Bedrooms: 3
- Bathrooms: 2
- Full bathrooms: 1
- 3/4 bathrooms: 1
Bedroom 1
- Level: Upper
- Area: 210 Square Feet
- Dimensions: 15 x 14
Bedroom 2
- Level: Upper
- Area: 121 Square Feet
- Dimensions: 11 x 11
Bedroom 3
- Level: Lower
- Area: 130 Square Feet
- Dimensions: 13 x 10
Dining room
- Level: Main
- Area: 120 Square Feet
- Dimensions: 10 x 12
Family room
- Level: Lower
- Area: 221 Square Feet
- Dimensions: 17 x 13
Foyer
- Level: Main
- Area: 140 Square Feet
- Dimensions: 10 x 14
Kitchen
- Level: Main
- Area: 168 Square Feet
- Dimensions: 12 x 14
Laundry
- Level: Main
- Area: 54 Square Feet
- Dimensions: 6 x 9
Living room
- Level: Main
- Area: 192 Square Feet
- Dimensions: 16 x 12
Heating
- Forced Air
Cooling
- Central Air
Appliances
- Included: Dishwasher, Disposal, Microwave, Range, Refrigerator, Water Softener Owned
Features
- Central Vacuum
- Basement: Daylight,Drain Tiled,Egress Window(s),Finished
Interior area
- Total structure area: 2,259
- Total interior livable area: 2,259 sqft
- Finished area above ground: 1,279
- Finished area below ground: 516
Property
Parking
- Total spaces: 3
- Parking features: Attached, Garage Door Opener, Insulated Garage
- Attached garage spaces: 3
- Has uncovered spaces: Yes
Accessibility
- Accessibility features: None
Features
- Levels: Four or More Level Split
- Fencing: Other
Lot
- Size: 0.38 Acres
- Dimensions: 186W x 112N x 170E x 72S
Details
- Foundation area: 1279
- Parcel number: 083124130034
- Zoning description: Residential-Single Family
Construction
Type & style
- Home type: SingleFamily
- Property subtype: Single Family Residence
Materials
- Vinyl Siding
Condition
- Age of Property: 33
- New construction: No
- Year built: 1992
Utilities & green energy
- Gas: Natural Gas
- Sewer: City Sewer/Connected
- Water: City Water/Connected
Community & neighborhood
Location
- Region: Coon Rapids
HOA & financial
HOA
- Has HOA: No
Price history
| Date | Event | Price |
|---|---|---|
| 5/28/2025 | Sold | $395,000+1.5%$175/sqft |
Source: | ||
| 5/12/2025 | Pending sale | $389,000$172/sqft |
Source: | ||
| 4/25/2025 | Listed for sale | $389,000+9.6%$172/sqft |
Source: | ||
| 8/16/2023 | Sold | $355,000$157/sqft |
Source: | ||
| 7/20/2023 | Pending sale | $355,000-26%$157/sqft |
Source: | ||
Public tax history
| Year | Property taxes | Tax assessment |
|---|---|---|
| 2024 | $3,521 -0.6% | $343,561 -0.3% |
| 2023 | $3,542 +9.2% | $344,478 -3.1% |
| 2022 | $3,243 +4.2% | $355,596 +23.7% |
Find assessor info on the county website
Neighborhood: 55433
Nearby schools
GreatSchools rating
- 7/10Hoover Elementary SchoolGrades: K-5Distance: 2 mi
- 4/10Coon Rapids Middle SchoolGrades: 6-8Distance: 1.6 mi
- 5/10Coon Rapids Senior High SchoolGrades: 9-12Distance: 1.5 mi
Get a cash offer in 3 minutes
Find out how much your home could sell for in as little as 3 minutes with a no-obligation cash offer.
Estimated market value
$398,400
Get a cash offer in 3 minutes
Find out how much your home could sell for in as little as 3 minutes with a no-obligation cash offer.
Estimated market value
$398,400

