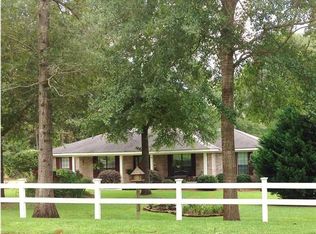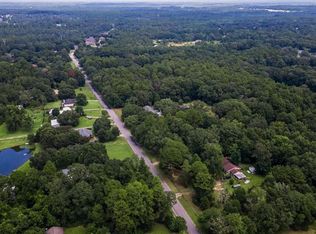Sold for $375,000 on 08/29/25
Street View
$375,000
3450 Whitestone Dr, Semmes, AL 36575
3beds
1baths
2,280sqft
SingleFamily
Built in 1980
2.02 Acres Lot
$380,600 Zestimate®
$164/sqft
$2,260 Estimated rent
Home value
$380,600
$343,000 - $422,000
$2,260/mo
Zestimate® history
Loading...
Owner options
Explore your selling options
What's special
3450 Whitestone Dr, Semmes, AL 36575 is a single family home that contains 2,280 sq ft and was built in 1980. It contains 3 bedrooms and 1.5 bathrooms. This home last sold for $375,000 in August 2025.
The Zestimate for this house is $380,600. The Rent Zestimate for this home is $2,260/mo.
Facts & features
Interior
Bedrooms & bathrooms
- Bedrooms: 3
- Bathrooms: 1.5
Heating
- Other
Features
- Flooring: Carpet, Hardwood
- Has fireplace: Yes
Interior area
- Total interior livable area: 2,280 sqft
Property
Features
- Exterior features: Wood
Lot
- Size: 2.02 Acres
Details
- Parcel number: R02240725200002401
Construction
Type & style
- Home type: SingleFamily
Materials
- Wood
- Roof: Asphalt
Condition
- Year built: 1980
Community & neighborhood
Location
- Region: Semmes
Price history
| Date | Event | Price |
|---|---|---|
| 8/29/2025 | Sold | $375,000$164/sqft |
Source: Public Record | ||
| 7/21/2025 | Pending sale | $375,000$164/sqft |
Source: | ||
| 6/4/2025 | Price change | $375,000-3.8%$164/sqft |
Source: | ||
| 5/10/2025 | Price change | $389,900-2.5%$171/sqft |
Source: | ||
| 4/11/2025 | Listed for sale | $400,000+24%$175/sqft |
Source: | ||
Public tax history
| Year | Property taxes | Tax assessment |
|---|---|---|
| 2024 | $1,506 +158.7% | $31,060 +109.3% |
| 2023 | $582 | $14,840 |
| 2022 | -- | $14,840 -1.1% |
Find assessor info on the county website
Neighborhood: Mooncrest
Nearby schools
GreatSchools rating
- 6/10Allentown Elementary SchoolGrades: PK-5Distance: 3 mi
- 4/10Semmes Middle SchoolGrades: 6-8Distance: 3.4 mi
- 3/10Mary G Montgomery High SchoolGrades: 9-12Distance: 2.6 mi

Get pre-qualified for a loan
At Zillow Home Loans, we can pre-qualify you in as little as 5 minutes with no impact to your credit score.An equal housing lender. NMLS #10287.
Sell for more on Zillow
Get a free Zillow Showcase℠ listing and you could sell for .
$380,600
2% more+ $7,612
With Zillow Showcase(estimated)
$388,212
