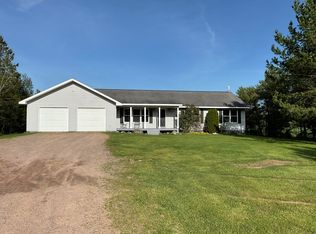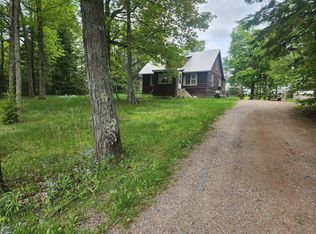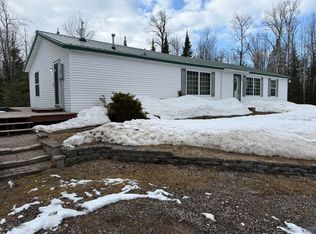Sold for $417,500 on 05/07/25
$417,500
3450 W Eleven Mile Rd, Dafter, MI 49724
5beds
3,703sqft
Single Family Residence
Built in 2015
57 Acres Lot
$422,700 Zestimate®
$113/sqft
$3,062 Estimated rent
Home value
$422,700
Estimated sales range
Not available
$3,062/mo
Zestimate® history
Loading...
Owner options
Explore your selling options
What's special
Nestled on 57 acres of land, this stunning 5-bedroom, 2-bath home, built in 2015, offers a perfect blend of modern amenities and natural beauty. The open-concept layout features a spacious living and kitchen area, while the large deck and hot tub provide a peaceful retreat. The main floor primary suite boasts a luxurious jet tub and walk-in dual closets. The finished basement adds additional living space with kitchenette, living room, playroom and 5th bedroom. Enjoy outdoor gatherings by the fire pit or on the large deck. The 60x30 pole building with office is an excellent space for all of your summer or winter storage. 11.5 acres is in a conservation easement. (See attached.) This private haven is just minutes from town--offering both seclusion and convenience.
Zillow last checked: 8 hours ago
Listing updated: May 07, 2025 at 06:40am
Listed by:
Carly B. Woods 906-322-8789,
KW Northern Michigan Properties
Bought with:
Leah Jackson, 6502397560
KW Northern Michigan Properties
Source: EUPBR,MLS#: 24-875
Facts & features
Interior
Bedrooms & bathrooms
- Bedrooms: 5
- Bathrooms: 2
- Full bathrooms: 2
Primary bedroom
- Level: M
- Area: 253.75
- Dimensions: 17.5 x 14.5
Bedroom 1
- Description: Light Green Paint
- Level: M
- Area: 134.83
- Dimensions: 13.9 x 9.7
Bedroom 2
- Description: Light Blue Paint
- Level: M
- Area: 141.24
- Dimensions: 13.2 x 10.7
Bedroom 4
- Description: Pink Paint Upstairs
- Level: U
- Area: 273.76
- Dimensions: 17.11 x 16
Bedroom 5
- Level: B
- Area: 248.09
- Dimensions: 17.11 x 14.5
Other
- Description: Living/Kitchen Basement
- Level: B
- Area: 757.17
- Dimensions: 47 x 16.11
Other
- Description: Playroom
- Level: B
- Area: 223.52
- Dimensions: 17.6 x 12.7
Kitchen
- Level: M
- Area: 419.44
- Dimensions: 21.4 x 19.6
Living room
- Level: M
- Area: 219.09
- Dimensions: 15.11 x 14.5
Heating
- Forced Air, Propane, Fireplace(s)
Cooling
- Central Air
Appliances
- Included: Dishwasher, Dryer, Gas Range/Oven, Microwave, Range Hood, Refrigerator, Washer, Water Softener Owned
- Laundry: Main Level
Features
- Ceiling Fan(s), Sump Pit, Sump Pump, Vaulted Ceiling(s), Walk-In Closet(s)
- Flooring: Tile
- Windows: Window Coverings, Double Pane Windows, Vinyl
- Basement: Full,Partially Finished
- Number of fireplaces: 1
- Fireplace features: Living Room, One, With Mantle, Wood Burning
Interior area
- Total structure area: 3,703
- Total interior livable area: 3,703 sqft
- Finished area above ground: 2,453
- Finished area below ground: 1,250
Property
Parking
- Total spaces: 1.5
- Parking features: Attached, Garage Door Opener
- Attached garage spaces: 1.5
- Details: Garage Dimensions: 18'X24'
Features
- Levels: One and One Half
- Stories: 1
- Patio & porch: Open Deck, Porch Covered
- Has spa: Yes
- Spa features: Free Stnding Hot Tub, Bath
Lot
- Size: 57 Acres
- Dimensions: 57 A M/L
- Features: Irregular Lot, Lawn, Wooded
Details
- Additional structures: Outbuilding, Pole Building/Garage
- Parcel number: 00412703900
Construction
Type & style
- Home type: SingleFamily
- Property subtype: Single Family Residence
Materials
- Stone, Vinyl Siding
- Foundation: Block
- Roof: Asphalt Shingles
Condition
- Age: 6 - 10
- New construction: No
- Year built: 2015
Utilities & green energy
- Sewer: Septic Tank
- Water: Drilled Well
- Utilities for property: Electricity Connected, Cable Connected
Community & neighborhood
Security
- Security features: Smoke Detector(s)
Location
- Region: Dafter
Other
Other facts
- Listing terms: Cash,Conventional,FHA
- Road surface type: Paved
Price history
| Date | Event | Price |
|---|---|---|
| 5/7/2025 | Sold | $417,500-12.1%$113/sqft |
Source: | ||
| 4/30/2025 | Pending sale | $475,000$128/sqft |
Source: | ||
| 9/10/2024 | Listed for sale | $475,000+72.7%$128/sqft |
Source: | ||
| 8/3/2020 | Sold | $275,000-15.4%$74/sqft |
Source: | ||
| 6/18/2020 | Listed for sale | $325,000$88/sqft |
Source: RE/MAX NorthStar Realty #20-480 Report a problem | ||
Public tax history
| Year | Property taxes | Tax assessment |
|---|---|---|
| 2024 | -- | $226,700 +34.8% |
| 2023 | -- | $168,200 +14% |
| 2022 | -- | $147,600 +3.1% |
Find assessor info on the county website
Neighborhood: 49724
Nearby schools
GreatSchools rating
- 6/10Rudyard High SchoolGrades: PK-12Distance: 11.3 mi
Schools provided by the listing agent
- District: Rudyard
Source: EUPBR. This data may not be complete. We recommend contacting the local school district to confirm school assignments for this home.

Get pre-qualified for a loan
At Zillow Home Loans, we can pre-qualify you in as little as 5 minutes with no impact to your credit score.An equal housing lender. NMLS #10287.


