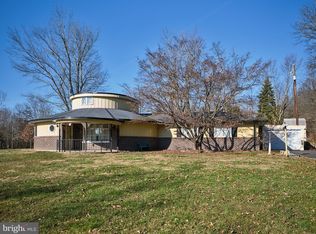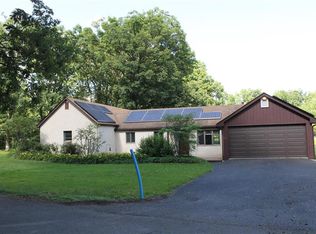Sold for $800,000 on 03/14/23
$800,000
3450 School Rd, Kintnersville, PA 18930
3beds
2,400sqft
Farm, Single Family Residence
Built in 1890
20.26 Acres Lot
$948,600 Zestimate®
$333/sqft
$2,953 Estimated rent
Home value
$948,600
$873,000 - $1.04M
$2,953/mo
Zestimate® history
Loading...
Owner options
Explore your selling options
What's special
Original details in this Bucks County farmhouse combine with in-demand updates. Island kitchen has cherry cabinets, granite counter-tops and newer appliances. A fully custom first floor BA features mosaic tile flooring and a barn-inspired sliding glass door for the walk-in shower. Refinished pine floors, barn-reclaimed wood and wood stove in great room. A split barn door leads to the dining room. Additional first floor room adjoins a hall with plenty of closet storage. Two BRs and BA on the 2nd floor retain their original charm, including a claw foot tub. There is a third floor walk-up attic. The well-maintained horse barn and smaller two-story equipment barn all have recent roofs. There is a 5-stage reverse osmosis water system, new siding in 2016, new roof on main home in 2021 and metal roof on great room in 2012, newer windows in 2016, new stove/microwave in 2022 and new oil burner in 2010. Abundant wildlife on 20+ acres of open fields, a partially fenced yard and gated entrance.
Zillow last checked: 8 hours ago
Listing updated: March 15, 2023 at 09:54am
Listed by:
Kelly E. Link 610-739-1988,
BHHS Fox & Roach Macungie
Bought with:
Pauline L. Ribau, RS342889
Realty One Group Supreme
Source: GLVR,MLS#: 710576 Originating MLS: Lehigh Valley MLS
Originating MLS: Lehigh Valley MLS
Facts & features
Interior
Bedrooms & bathrooms
- Bedrooms: 3
- Bathrooms: 2
- Full bathrooms: 2
Bedroom
- Description: 1st Floor Bedroom or Office
- Level: First
- Dimensions: 16.00 x 12.00
Bedroom
- Level: Second
- Dimensions: 16.20 x 15.80
Bedroom
- Level: Second
- Dimensions: 12.00 x 10.60
Dining room
- Level: First
- Dimensions: 16.00 x 11.00
Family room
- Description: Great Room
- Level: First
- Dimensions: 29.00 x 18.10
Other
- Level: First
- Dimensions: 9.60 x 4.80
Other
- Level: Second
- Dimensions: 7.30 x 5.40
Kitchen
- Level: First
- Dimensions: 14.00 x 12.60
Laundry
- Level: First
- Dimensions: 9.70 x 6.40
Heating
- Baseboard, Electric, Oil, Radiant, Wood Stove
Cooling
- None
Appliances
- Included: Dishwasher, Electric Oven, Electric Water Heater, Microwave
- Laundry: Washer Hookup, Dryer Hookup, Main Level
Features
- Attic, Dining Area, Separate/Formal Dining Room, Kitchen Island, Family Room Main Level, Storage
- Flooring: Other, Slate, Tile
- Windows: Thermal Windows
- Basement: Full
Interior area
- Total interior livable area: 2,400 sqft
- Finished area above ground: 2,400
- Finished area below ground: 0
Property
Parking
- Total spaces: 2
- Parking features: Detached, Garage, Off Street
- Garage spaces: 2
Features
- Stories: 3
- Patio & porch: Deck
- Exterior features: Deck, Fence
- Fencing: Yard Fenced
- Has view: Yes
- View description: Panoramic
Lot
- Size: 20.26 Acres
- Features: Flat, Not In Subdivision
Details
- Additional structures: Barn(s), Stable(s), Workshop
- Parcel number: 42024001
- Zoning: RR Residential with 20 ac
- Special conditions: None
Construction
Type & style
- Home type: SingleFamily
- Architectural style: Farmhouse
- Property subtype: Farm, Single Family Residence
Materials
- Other
- Roof: Asphalt,Fiberglass,Metal
Condition
- Unknown
- Year built: 1890
Utilities & green energy
- Electric: 200+ Amp Service, Circuit Breakers
- Sewer: Septic Tank
- Water: Well
- Utilities for property: Cable Available
Community & neighborhood
Security
- Security features: Smoke Detector(s)
Location
- Region: Kintnersville
- Subdivision: Not in Development
Other
Other facts
- Listing terms: Cash,Conventional,VA Loan
- Ownership type: Fee Simple
- Road surface type: Paved
Price history
| Date | Event | Price |
|---|---|---|
| 3/14/2023 | Sold | $800,000+10.4%$333/sqft |
Source: | ||
| 2/6/2023 | Pending sale | $724,900$302/sqft |
Source: | ||
| 2/4/2023 | Listed for sale | $724,900+156.1%$302/sqft |
Source: | ||
| 9/28/1998 | Sold | $283,000+8.8%$118/sqft |
Source: Public Record | ||
| 10/18/1996 | Sold | $260,000$108/sqft |
Source: Public Record | ||
Public tax history
| Year | Property taxes | Tax assessment |
|---|---|---|
| 2025 | $6,088 | $37,200 |
| 2024 | $6,088 +2.2% | $37,200 |
| 2023 | $5,959 +3% | $37,200 |
Find assessor info on the county website
Neighborhood: 18930
Nearby schools
GreatSchools rating
- 8/10Springfield El SchoolGrades: K-5Distance: 3.3 mi
- 6/10Palisades Middle SchoolGrades: 6-8Distance: 1.4 mi
- 6/10Palisades High SchoolGrades: 9-12Distance: 1.8 mi
Schools provided by the listing agent
- District: Palisades
Source: GLVR. This data may not be complete. We recommend contacting the local school district to confirm school assignments for this home.

Get pre-qualified for a loan
At Zillow Home Loans, we can pre-qualify you in as little as 5 minutes with no impact to your credit score.An equal housing lender. NMLS #10287.
Sell for more on Zillow
Get a free Zillow Showcase℠ listing and you could sell for .
$948,600
2% more+ $18,972
With Zillow Showcase(estimated)
$967,572
