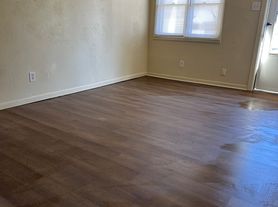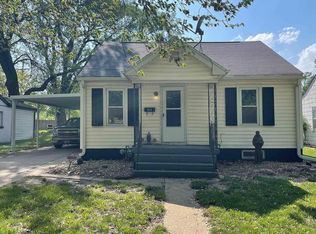Do NOT apply through Zillow or other sites. We do Not receive those applications.Welcome home to this lovely 3-bedroom, 2-bathroom main floor only property, located in the desirable Briarwood neighborhood! Spacious main floor living offers convenience yet provides room to roam. (The owners occasionally use the basement for brief overnight visits. This happens very rarely and never interferes with the tenant's use, privacy, or enjoyment of the home.)
Entering the foyer, you'll be greeted by a large living room with vaulted ceilings, perfect for relaxing or entertaining guests. The kitchen features modern appliances and plenty of cabinet space, making meal preparation a breeze. The dining area provides a lovely space for meals with family and friends. The master bedroom boasts a large walk-in closet PLUS his and her closets, offering plenty of storage space for your wardrobe and personal items. It also includes an en-suite bathroom for added convenience. The other two bedrooms are well-sized, each with ample closet space for storage. The second full bath features a remodeled walk-in shower. Washer dryer hookups are located adjacent to the kitchen, providing added convenience for laundry. The property also features a large deck, perfect for outdoor gatherings or enjoying the beautiful Kansas weather. There is also a generous backyard, ideal for outdoor activities or enjoying the fresh air. Tenants will have exclusive access to the main floor and the attached 2-car garage, providing vehicle security as well as additional storage space.
*Availability date subject to change (could be sooner or later), due to working with current tenant move-out date which is currently fully unknown, but should be soon.
Small pet considered with $50 monthly pet fee.
Conveniently located near schools, parks, shopping, and dining options, don't miss out on this wonderful opportunity to call this house your home. Contact us today to schedule a viewing!
Main floor 3-bed, 2 bath home
Spacious living room with vaulted ceiling
Modern kitchen appliances
Tons of cabinet space
Large dining area
Huge master bedroom with walk-in closet PLUS his and her closets
Master en-suite bathroom
Washer dryer hookups
Large deck
2-car garage
Small pet considered with $50 monthly pet fee
Renter's insurance required
Fireplace is for ornamental use only and cannot be used for heating
Awesome owners occasionally use the basement; always provide notice. (This is a separate locked off area).
*Schools - Topeka High School, Jardine Middle School, Avondale West Elementary - verify schools with school district
*Some room colors may be different as there have been some updates since these pics were taken.
House for rent
$1,850/mo
3450 SW Macvicar Ave, Topeka, KS 66611
3beds
1,880sqft
Price may not include required fees and charges.
Single family residence
Available now
What's special
Large dining areaMaster en-suite bathroomModern kitchen appliancesTons of cabinet space
- 63 days |
- -- |
- -- |
Zillow last checked: 12 hours ago
Listing updated: December 16, 2025 at 09:57pm
Travel times
Facts & features
Interior
Bedrooms & bathrooms
- Bedrooms: 3
- Bathrooms: 2
- Full bathrooms: 2
Appliances
- Included: Dishwasher, Microwave, Refrigerator, Stove
Features
- Walk In Closet
Interior area
- Total interior livable area: 1,880 sqft
Property
Parking
- Details: Contact manager
Features
- Exterior features: Walk In Closet
Details
- Parcel number: 1461404009006000
Construction
Type & style
- Home type: SingleFamily
- Property subtype: Single Family Residence
Community & HOA
Location
- Region: Topeka
Financial & listing details
- Lease term: Contact For Details
Price history
| Date | Event | Price |
|---|---|---|
| 10/17/2025 | Listed for rent | $1,850$1/sqft |
Source: Zillow Rentals | ||
| 4/17/2025 | Listing removed | $1,850$1/sqft |
Source: Zillow Rentals | ||
| 3/22/2025 | Price change | $1,850-7.3%$1/sqft |
Source: Zillow Rentals | ||
| 2/4/2025 | Listed for rent | $1,995+17.7%$1/sqft |
Source: Zillow Rentals | ||
| 5/20/2024 | Listing removed | -- |
Source: Zillow Rentals | ||
Neighborhood: Briarwood
Nearby schools
GreatSchools rating
- 5/10Jardine ElementaryGrades: PK-5Distance: 0.3 mi
- 6/10Jardine Middle SchoolGrades: 6-8Distance: 0.3 mi
- 5/10Topeka High SchoolGrades: 9-12Distance: 3.2 mi

