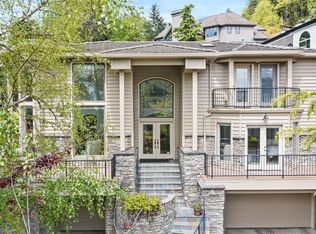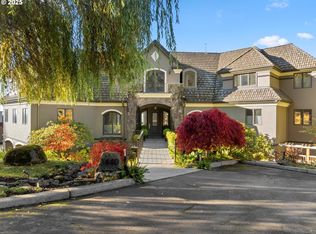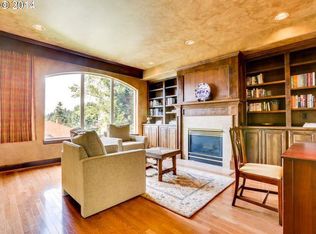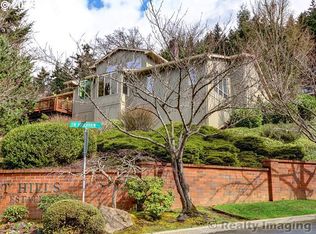Sold
$1,709,150
3450 SW Doschview Ct, Portland, OR 97239
4beds
4,212sqft
Residential, Single Family Residence
Built in 1990
0.25 Acres Lot
$1,648,200 Zestimate®
$406/sqft
$6,879 Estimated rent
Home value
$1,648,200
$1.55M - $1.75M
$6,879/mo
Zestimate® history
Loading...
Owner options
Explore your selling options
What's special
Meticulously remodeled, this unique residence boasts all-new flooring, paint, fixtures, and finishes. Main level living, an oversized 3-car garage with lift, spacious, heated terrace with coastal range views, primary suite with spa shower, dual vanities and access to the terrace for the ultimate relaxation. Enjoy the ambiance with artful, curated lighting, indoor-outdoor living and in-ceiling speakers to enjoy the ambiance throughout. Additional patio, putting green, raised bed gardens, conversation area and dog run round out the outdoor living - all nestled in a gated community. Every detail has been carefully considered, offering not only elegant living spaces but also an abundance of storage to cater to your needs. This is modern living at its finest - a home that seamlessly combines comfort, style, and functionality. [Home Energy Score = 1. HES Report at https://rpt.greenbuildingregistry.com/hes/OR10189141]
Zillow last checked: 8 hours ago
Listing updated: November 08, 2025 at 09:00pm
Listed by:
Macey Laurick 503-730-4576,
Windermere Realty Trust,
MJ Steen 503-816-7444,
Windermere Realty Trust
Bought with:
Connie Vera, 201228126
eXp Realty, LLC
Source: RMLS (OR),MLS#: 23333052
Facts & features
Interior
Bedrooms & bathrooms
- Bedrooms: 4
- Bathrooms: 4
- Full bathrooms: 3
- Partial bathrooms: 1
- Main level bathrooms: 3
Primary bedroom
- Features: Deck, Closet, Shower, Soaking Tub, Suite, Tile Floor, Walkin Closet, Wallto Wall Carpet
- Level: Main
- Area: 323
- Dimensions: 19 x 17
Bedroom 2
- Features: High Ceilings, Walkin Closet, Wallto Wall Carpet
- Level: Main
- Area: 154
- Dimensions: 14 x 11
Bedroom 3
- Features: Bay Window, High Ceilings, Walkin Closet, Wallto Wall Carpet
- Level: Main
- Area: 221
- Dimensions: 17 x 13
Bedroom 4
- Features: Closet
- Level: Lower
- Area: 270
- Dimensions: 18 x 15
Dining room
- Features: Builtin Features, Granite, High Ceilings, Tile Floor
- Level: Main
- Area: 182
- Dimensions: 14 x 13
Family room
- Features: Bay Window, Builtin Features, Wallto Wall Carpet
- Level: Main
- Area: 323
- Dimensions: 19 x 17
Kitchen
- Features: Appliance Garage, Builtin Range, Dishwasher, Island, Pantry, Skylight, Quartz, Tile Floor
- Level: Main
- Area: 225
- Width: 15
Living room
- Features: Deck, Fireplace, French Doors, High Ceilings, Tile Floor
- Level: Main
- Area: 418
- Dimensions: 22 x 19
Heating
- Forced Air, Fireplace(s)
Cooling
- Central Air
Appliances
- Included: Appliance Garage, Dishwasher, Disposal, Free-Standing Range, Instant Hot Water, Range Hood, Washer/Dryer, Built-In Range, Tankless Water Heater
- Laundry: Laundry Room
Features
- Central Vacuum, Granite, High Ceilings, Quartz, Soaking Tub, Closet, Built-in Features, Kitchen Dining Room Combo, Walk-In Closet(s), Kitchen Island, Pantry, Shower, Suite, Tile
- Flooring: Heated Tile, Tile, Wall to Wall Carpet
- Doors: French Doors
- Windows: Bay Window(s), Skylight(s)
- Basement: Finished
- Number of fireplaces: 1
- Fireplace features: Gas
Interior area
- Total structure area: 4,212
- Total interior livable area: 4,212 sqft
Property
Parking
- Total spaces: 3
- Parking features: Driveway, On Street, Garage Door Opener, Attached, Oversized
- Attached garage spaces: 3
- Has uncovered spaces: Yes
Accessibility
- Accessibility features: Main Floor Bedroom Bath, Rollin Shower, Accessibility
Features
- Stories: 2
- Patio & porch: Covered Deck, Patio, Deck
- Exterior features: Dog Run, Garden, Gas Hookup, Yard
- Fencing: Fenced
- Has view: Yes
- View description: Territorial, Valley
Lot
- Size: 0.25 Acres
- Features: Corner Lot, Private, SqFt 10000 to 14999
Details
- Additional structures: GasHookup
- Parcel number: R301085
Construction
Type & style
- Home type: SingleFamily
- Architectural style: Contemporary
- Property subtype: Residential, Single Family Residence
Materials
- Wood Siding
- Roof: Tile
Condition
- Updated/Remodeled
- New construction: No
- Year built: 1990
Utilities & green energy
- Gas: Gas Hookup, Gas
- Sewer: Public Sewer
- Water: Public
Community & neighborhood
Security
- Security features: Entry
Location
- Region: Portland
HOA & financial
HOA
- Has HOA: Yes
- HOA fee: $92 monthly
- Amenities included: Commons, Gated
Other
Other facts
- Listing terms: Call Listing Agent,Cash,Conventional
- Road surface type: Paved
Price history
| Date | Event | Price |
|---|---|---|
| 12/20/2023 | Sold | $1,709,150-3.7%$406/sqft |
Source: | ||
| 12/6/2023 | Pending sale | $1,775,000$421/sqft |
Source: | ||
| 11/6/2023 | Listed for sale | $1,775,000+47.9%$421/sqft |
Source: | ||
| 5/14/2021 | Sold | $1,200,000+41.2%$285/sqft |
Source: | ||
| 12/17/2007 | Sold | $850,000$202/sqft |
Source: Public Record | ||
Public tax history
| Year | Property taxes | Tax assessment |
|---|---|---|
| 2025 | $26,458 +3.5% | $985,250 +3% |
| 2024 | $25,569 +9.9% | $956,560 +3% |
| 2023 | $23,276 +2.6% | $928,700 +3% |
Find assessor info on the county website
Neighborhood: Southwest Hills
Nearby schools
GreatSchools rating
- 10/10Rieke Elementary SchoolGrades: K-5Distance: 1.7 mi
- 6/10Gray Middle SchoolGrades: 6-8Distance: 1.2 mi
- 8/10Ida B. Wells-Barnett High SchoolGrades: 9-12Distance: 1.8 mi
Schools provided by the listing agent
- Elementary: Rieke
- Middle: Robert Gray
- High: Ida B Wells
Source: RMLS (OR). This data may not be complete. We recommend contacting the local school district to confirm school assignments for this home.
Get a cash offer in 3 minutes
Find out how much your home could sell for in as little as 3 minutes with a no-obligation cash offer.
Estimated market value
$1,648,200
Get a cash offer in 3 minutes
Find out how much your home could sell for in as little as 3 minutes with a no-obligation cash offer.
Estimated market value
$1,648,200



