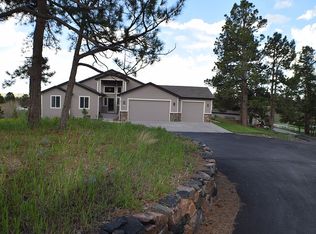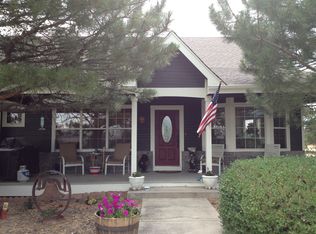Sold for $797,500
$797,500
3450 Quail Ridge Circle, Parker, CO 80138
5beds
3,676sqft
Single Family Residence
Built in 2002
1.54 Acres Lot
$774,000 Zestimate®
$217/sqft
$3,960 Estimated rent
Home value
$774,000
$627,000 - $960,000
$3,960/mo
Zestimate® history
Loading...
Owner options
Explore your selling options
What's special
Click the Virtual Tour link to view the 3D walkthrough.
**Existing Mortgage is Assumable at a very low rate**
Spacious and updated ranch style home on a cul-de-sac lot! Convenient to town yet still in the country! This home can give you the country lifestyle that you desire. Home features 5 total Bedroom, 3 Baths in Deer Creek Farm. The lot is over 1 1/2 acres with mature trees and is professionally landscaped. Sparkling kitchen with stainless steel appliances & granite counters, dining room off kitchen, Fireside family room, spacious primary bedroom with a 5 piece primary bath. 2 secondary bedrooms on the main level, deck off of the family room. The walkout basement is finished and offers 2 additional oversized bedrooms , bathroom and a very large bonus room/recreation room, wet bar, walk-out access to the covered patio & back yard. New roof, new gutters, new windows, new exterior paint, new LVP flooring throughout most of the main level. Incredible views , only 10 miles from Parker, paved roads.
Discounted rate options and no lender fee future refinancing may be available for qualified buyers of this home.
Zillow last checked: 8 hours ago
Listing updated: December 05, 2024 at 11:16am
Listed by:
Sean Griffin 303-814-8500 sean.griffin@orchard.com,
Orchard Brokerage LLC
Bought with:
Jena Vail, 100100210
Engel & Voelkers Castle Pines
Source: REcolorado,MLS#: 1772268
Facts & features
Interior
Bedrooms & bathrooms
- Bedrooms: 5
- Bathrooms: 3
- Full bathrooms: 2
- 3/4 bathrooms: 1
- Main level bathrooms: 2
- Main level bedrooms: 3
Primary bedroom
- Level: Main
- Area: 273.76 Square Feet
- Dimensions: 17.11 x 16
Bedroom
- Level: Main
- Area: 125.08 Square Feet
- Dimensions: 10.6 x 11.8
Bedroom
- Level: Main
- Area: 127.2 Square Feet
- Dimensions: 10.6 x 12
Bedroom
- Level: Basement
- Area: 302.4 Square Feet
- Dimensions: 21.6 x 14
Bedroom
- Level: Basement
- Area: 209.44 Square Feet
- Dimensions: 11.2 x 18.7
Primary bathroom
- Level: Main
- Area: 153.6 Square Feet
- Dimensions: 9.6 x 16
Bathroom
- Level: Main
- Area: 54.78 Square Feet
- Dimensions: 6.6 x 8.3
Bathroom
- Level: Basement
- Area: 65.27 Square Feet
- Dimensions: 10.7 x 6.1
Bonus room
- Level: Basement
- Area: 255.35 Square Feet
- Dimensions: 14.1 x 18.11
Dining room
- Level: Main
- Area: 172.86 Square Feet
- Dimensions: 13.4 x 12.9
Great room
- Level: Basement
- Area: 349.52 Square Feet
- Dimensions: 19.3 x 18.11
Kitchen
- Level: Main
- Area: 151.62 Square Feet
- Dimensions: 11.4 x 13.3
Laundry
- Level: Main
- Area: 73.44 Square Feet
- Dimensions: 10.2 x 7.2
Living room
- Level: Main
- Area: 256.08 Square Feet
- Dimensions: 19.4 x 13.2
Heating
- Forced Air, Propane
Cooling
- Central Air
Appliances
- Included: Bar Fridge, Dishwasher, Dryer, Gas Water Heater, Microwave, Oven, Range, Refrigerator, Washer
- Laundry: In Unit
Features
- Ceiling Fan(s), Entrance Foyer, Five Piece Bath, Granite Counters, Open Floorplan, Pantry, Primary Suite, Vaulted Ceiling(s), Walk-In Closet(s), Wet Bar
- Flooring: Carpet, Laminate, Tile, Wood
- Windows: Double Pane Windows
- Basement: Finished,Full,Walk-Out Access
- Number of fireplaces: 1
- Fireplace features: Family Room, Gas Log
Interior area
- Total structure area: 3,676
- Total interior livable area: 3,676 sqft
- Finished area above ground: 1,864
- Finished area below ground: 1,812
Property
Parking
- Total spaces: 3
- Parking features: Garage - Attached
- Attached garage spaces: 3
Features
- Levels: One
- Stories: 1
- Patio & porch: Deck, Patio
- Exterior features: Dog Run, Private Yard
- Fencing: Partial
Lot
- Size: 1.54 Acres
- Features: Cul-De-Sac, Many Trees, Open Space
Details
- Parcel number: R115342
- Zoning: PUD
- Special conditions: Standard
Construction
Type & style
- Home type: SingleFamily
- Architectural style: Traditional
- Property subtype: Single Family Residence
Materials
- Frame, Stone
- Foundation: Concrete Perimeter, Slab
- Roof: Composition
Condition
- Year built: 2002
Utilities & green energy
- Water: Shared Well
- Utilities for property: Phone Available, Propane
Community & neighborhood
Security
- Security features: Carbon Monoxide Detector(s), Smoke Detector(s)
Location
- Region: Parker
- Subdivision: Deer Creek Farm
Other
Other facts
- Listing terms: Cash,Conventional,FHA,Assumable,VA Loan
- Ownership: Individual
- Road surface type: Paved
Price history
| Date | Event | Price |
|---|---|---|
| 12/2/2024 | Sold | $797,500-0.2%$217/sqft |
Source: | ||
| 9/17/2024 | Pending sale | $799,000$217/sqft |
Source: | ||
| 9/9/2024 | Price change | $799,000-5.9%$217/sqft |
Source: | ||
| 8/2/2024 | Price change | $849,500-2.4%$231/sqft |
Source: | ||
| 7/24/2024 | Price change | $870,000-2.2%$237/sqft |
Source: | ||
Public tax history
| Year | Property taxes | Tax assessment |
|---|---|---|
| 2024 | $4,813 +29% | $56,900 |
| 2023 | $3,731 +16.9% | $56,900 +35.4% |
| 2022 | $3,192 | $42,020 -2.8% |
Find assessor info on the county website
Neighborhood: 80138
Nearby schools
GreatSchools rating
- 6/10Singing Hills Elementary SchoolGrades: K-5Distance: 2.5 mi
- 5/10Elizabeth Middle SchoolGrades: 6-8Distance: 6.7 mi
- 6/10Elizabeth High SchoolGrades: 9-12Distance: 6.5 mi
Schools provided by the listing agent
- Elementary: Singing Hills
- Middle: Elizabeth
- High: Elizabeth
- District: Elizabeth C-1
Source: REcolorado. This data may not be complete. We recommend contacting the local school district to confirm school assignments for this home.
Get a cash offer in 3 minutes
Find out how much your home could sell for in as little as 3 minutes with a no-obligation cash offer.
Estimated market value$774,000
Get a cash offer in 3 minutes
Find out how much your home could sell for in as little as 3 minutes with a no-obligation cash offer.
Estimated market value
$774,000

