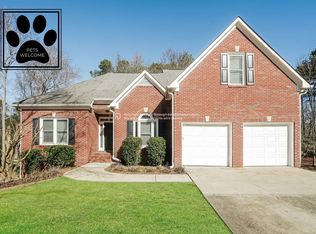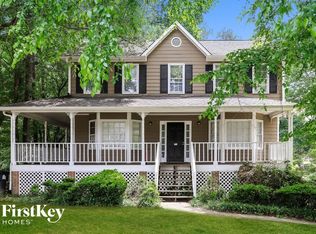Closed
$400,000
3450 N Cook Rd, Powder Springs, GA 30127
4beds
2,291sqft
Single Family Residence, Residential
Built in 1994
0.49 Acres Lot
$402,500 Zestimate®
$175/sqft
$2,151 Estimated rent
Home value
$402,500
$374,000 - $435,000
$2,151/mo
Zestimate® history
Loading...
Owner options
Explore your selling options
What's special
Welcome to this beautifully maintained 4 bedroom, 3 full bath home located in the heart of West Cobb. This home offers the perfect blend of comfort, functionality, and location. Step inside to discover fresh neutral paint throughout, filling the home with a bright, airy feel. Abundant natural light pours through the windows, creating a warm and inviting atmosphere. The spacious layout includes a versatile flex space in the basement—ideal for a home office, gym, playroom, or media room. Enjoy Georgia’s beautiful seasons from the comfort of your screened-in porch, perfect for relaxing or entertaining guests. Outside, you’ll find an expansive yard offering endless possibilities for gardening or play! Spacious garage with large storage area offering versatile potential for a workshop, home gym or additional storage. Conveniently located just minutes from Marietta Square and The Avenue at West Cobb, you’ll enjoy easy access to shopping, dining, and community events. Don’t miss your opportunity to own this gem in one of West Cobb’s most desirable locations!
Zillow last checked: 8 hours ago
Listing updated: May 23, 2025 at 10:53pm
Listing Provided by:
Heather Braun,
Atlanta Homes Real Estate, LLC
Bought with:
Shuang Yang, 400986
Deluxeton Properties, LLC
Source: FMLS GA,MLS#: 7555196
Facts & features
Interior
Bedrooms & bathrooms
- Bedrooms: 4
- Bathrooms: 3
- Full bathrooms: 3
- Main level bathrooms: 2
- Main level bedrooms: 3
Primary bedroom
- Features: Oversized Master
- Level: Oversized Master
Bedroom
- Features: Oversized Master
Primary bathroom
- Features: Separate Tub/Shower
Dining room
- Features: Separate Dining Room
Kitchen
- Features: Eat-in Kitchen, Pantry
Heating
- Central
Cooling
- Attic Fan, Central Air, Whole House Fan
Appliances
- Included: Dishwasher, Gas Oven
- Laundry: In Basement
Features
- Entrance Foyer 2 Story, High Ceilings 9 ft Main
- Flooring: Carpet, Tile, Wood
- Windows: None
- Basement: Daylight,Finished,Finished Bath
- Number of fireplaces: 1
- Fireplace features: Gas Starter
- Common walls with other units/homes: No Common Walls
Interior area
- Total structure area: 2,291
- Total interior livable area: 2,291 sqft
Property
Parking
- Total spaces: 2
- Parking features: Garage
- Garage spaces: 2
Accessibility
- Accessibility features: None
Features
- Levels: Multi/Split
- Patio & porch: Screened
- Exterior features: None, No Dock
- Pool features: None
- Spa features: None
- Fencing: Back Yard
- Has view: Yes
- View description: Other
- Waterfront features: None
- Body of water: None
Lot
- Size: 0.49 Acres
- Features: Back Yard, Level
Details
- Additional structures: None
- Parcel number: 19031700370
- Other equipment: None
- Horse amenities: None
Construction
Type & style
- Home type: SingleFamily
- Architectural style: Other
- Property subtype: Single Family Residence, Residential
Materials
- Brick, HardiPlank Type
- Foundation: Slab
- Roof: Composition
Condition
- Resale
- New construction: No
- Year built: 1994
Utilities & green energy
- Electric: 110 Volts
- Sewer: Public Sewer
- Water: Public
- Utilities for property: Cable Available, Electricity Available, Natural Gas Available, Sewer Available
Green energy
- Energy efficient items: None
- Energy generation: None
Community & neighborhood
Security
- Security features: Fire Alarm
Community
- Community features: None
Location
- Region: Powder Springs
- Subdivision: Cooks Pond
HOA & financial
HOA
- Has HOA: No
Other
Other facts
- Road surface type: Paved
Price history
| Date | Event | Price |
|---|---|---|
| 5/12/2025 | Sold | $400,000+1.3%$175/sqft |
Source: | ||
| 4/21/2025 | Pending sale | $395,000$172/sqft |
Source: | ||
| 4/11/2025 | Listed for sale | $395,000+198.3%$172/sqft |
Source: | ||
| 7/10/1995 | Sold | $132,400+6.6%$58/sqft |
Source: Public Record | ||
| 7/2/1993 | Sold | $124,200$54/sqft |
Source: Public Record | ||
Public tax history
| Year | Property taxes | Tax assessment |
|---|---|---|
| 2024 | $3,370 +19.2% | $147,216 |
| 2023 | $2,827 +12.5% | $147,216 +37.9% |
| 2022 | $2,512 | $106,784 |
Find assessor info on the county website
Neighborhood: 30127
Nearby schools
GreatSchools rating
- 7/10Still Elementary SchoolGrades: PK-5Distance: 1.3 mi
- 7/10Lovinggood Middle SchoolGrades: 6-8Distance: 0.9 mi
- 9/10Hillgrove High SchoolGrades: 9-12Distance: 1.1 mi
Schools provided by the listing agent
- Elementary: Still
- Middle: Lovinggood
- High: Hillgrove
Source: FMLS GA. This data may not be complete. We recommend contacting the local school district to confirm school assignments for this home.
Get a cash offer in 3 minutes
Find out how much your home could sell for in as little as 3 minutes with a no-obligation cash offer.
Estimated market value
$402,500
Get a cash offer in 3 minutes
Find out how much your home could sell for in as little as 3 minutes with a no-obligation cash offer.
Estimated market value
$402,500

