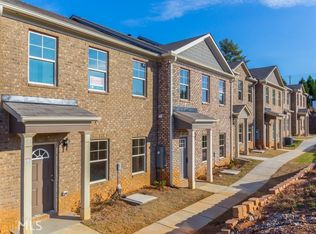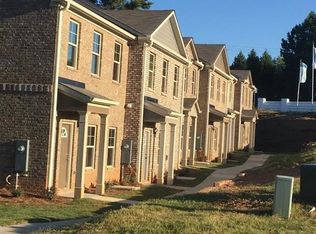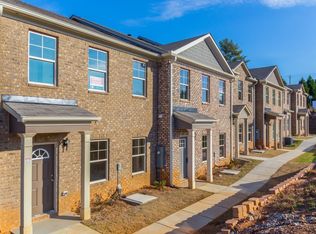Closed
$265,000
3450 Mount Zion Rd, Stockbridge, GA 30281
3beds
1,738sqft
Townhouse
Built in 2019
3,310.56 Square Feet Lot
$259,400 Zestimate®
$152/sqft
$2,166 Estimated rent
Home value
$259,400
$226,000 - $298,000
$2,166/mo
Zestimate® history
Loading...
Owner options
Explore your selling options
What's special
Welcome to this contemporary townhome. This humble abode boasts 3 bedroom and 2.5 bathroom on 1,738 sq. ft. It has many updated features and is very well kept, like new. The townhome was built in 2019 and features an open floor plan. It is updated with stainless steel appliances and granite countertops. You will find luxury vinyl tile flooring and newer carpet throughout. The living room also has an aesthetic electric linear fireplace feature. With easy access to I-75, this home is minutes from shops and restaurants. This home is also about fifteen minutes from the Hartsfield-Jackson International Airport. Please come and take a look so you don't miss out!
Zillow last checked: 8 hours ago
Listing updated: December 02, 2024 at 05:47am
Listed by:
Dana Lyons 404-552-3786,
Keller Williams Realty Buckhead
Bought with:
Dana Lyons, 288739
Keller Williams Realty Buckhead
Source: GAMLS,MLS#: 10410017
Facts & features
Interior
Bedrooms & bathrooms
- Bedrooms: 3
- Bathrooms: 3
- Full bathrooms: 2
- 1/2 bathrooms: 1
Dining room
- Features: Dining Rm/Living Rm Combo
Kitchen
- Features: Breakfast Area, Breakfast Bar
Heating
- Central, Electric, Zoned
Cooling
- Ceiling Fan(s), Central Air, Dual, Electric, Zoned
Appliances
- Included: Dishwasher, Disposal, Dryer, Microwave, Refrigerator, Washer
- Laundry: Upper Level
Features
- Tray Ceiling(s), Walk-In Closet(s)
- Flooring: Carpet
- Basement: None
- Number of fireplaces: 1
- Fireplace features: Family Room
- Common walls with other units/homes: 2+ Common Walls
Interior area
- Total structure area: 1,738
- Total interior livable area: 1,738 sqft
- Finished area above ground: 1,738
- Finished area below ground: 0
Property
Parking
- Parking features: Garage, Side/Rear Entrance
- Has garage: Yes
Features
- Levels: Two
- Stories: 2
- Body of water: None
Lot
- Size: 3,310 sqft
- Features: Level
Details
- Parcel number: 12073C B038
Construction
Type & style
- Home type: Townhouse
- Architectural style: Brick 3 Side,Traditional
- Property subtype: Townhouse
- Attached to another structure: Yes
Materials
- Brick, Vinyl Siding
- Foundation: Slab
- Roof: Composition
Condition
- Resale
- New construction: No
- Year built: 2019
Utilities & green energy
- Sewer: Public Sewer
- Water: Public
- Utilities for property: Cable Available, Phone Available, Water Available
Community & neighborhood
Security
- Security features: Carbon Monoxide Detector(s), Fire Sprinkler System
Community
- Community features: Playground, Sidewalks, Street Lights, Near Public Transport, Walk To Schools, Near Shopping
Location
- Region: Stockbridge
- Subdivision: Peachtree Walk
HOA & financial
HOA
- Has HOA: Yes
- HOA fee: $90 annually
- Services included: Insurance, Maintenance Structure, Maintenance Grounds, Pest Control
Other
Other facts
- Listing agreement: Exclusive Right To Sell
- Listing terms: Cash,Conventional,VA Loan
Price history
| Date | Event | Price |
|---|---|---|
| 11/27/2024 | Sold | $265,000$152/sqft |
Source: | ||
| 11/13/2024 | Pending sale | $265,000$152/sqft |
Source: | ||
| 11/8/2024 | Listed for sale | $265,000+29.3%$152/sqft |
Source: | ||
| 8/31/2020 | Sold | $204,900$118/sqft |
Source: Public Record Report a problem | ||
Public tax history
| Year | Property taxes | Tax assessment |
|---|---|---|
| 2024 | $4,462 +7% | $113,400 -0.9% |
| 2023 | $4,170 +12.6% | $114,440 +22.5% |
| 2022 | $3,704 +15% | $93,400 +15.9% |
Find assessor info on the county website
Neighborhood: 30281
Nearby schools
GreatSchools rating
- 4/10Mount Zion Elementary SchoolGrades: 3-5Distance: 0.9 mi
- 6/10Rex Mill Middle SchoolGrades: 6-8Distance: 2.1 mi
- 4/10Mount Zion High SchoolGrades: 9-12Distance: 1.8 mi
Schools provided by the listing agent
- Elementary: Mount Zion Primary/Elementary
- Middle: Rex Mill
- High: Mount Zion
Source: GAMLS. This data may not be complete. We recommend contacting the local school district to confirm school assignments for this home.
Get a cash offer in 3 minutes
Find out how much your home could sell for in as little as 3 minutes with a no-obligation cash offer.
Estimated market value$259,400
Get a cash offer in 3 minutes
Find out how much your home could sell for in as little as 3 minutes with a no-obligation cash offer.
Estimated market value
$259,400


