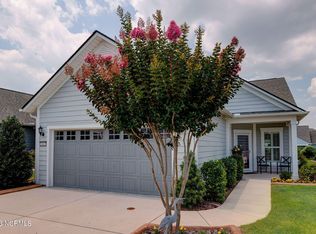Superb condition and better than NEW! Skip the construction process and come see this gorgeously appointed home in Del Webb at River Lights. Owners have made thoughtful and tasteful upgrades you won't find with current models. Unique features include 4ft garage extension for added parking/workshop space, top of the line kitchen with custom backsplash, gas WH/Range/Heat pump, flipped dining space for expanded living room and flow, custom contemporary fireplace, accent windows, and gleaming LVP floors. Abundant natural light warms the rooms and it's easy living with the master and spare bedroom on the ground level. Guests will be treated to a luxurious upstairs bonus room with adjacent bedroom/full bathroom and a special conditioned closet makes for convenient storage options. Situated on a preferred lot, this house boasts open green space views, expanded patio slab and a adorable hanging swing. Del Webb is 55+ community which includes exterior landscaping and premier amenities at the clubhouse/pool only a short walk away. Furnishings Available.
This property is off market, which means it's not currently listed for sale or rent on Zillow. This may be different from what's available on other websites or public sources.

