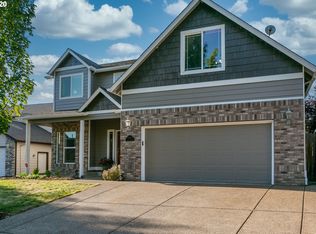Sold
Zestimate®
$570,000
3450 Falcon Dr, Springfield, OR 97477
4beds
2,264sqft
Residential, Single Family Residence
Built in 2000
7,405.2 Square Feet Lot
$570,000 Zestimate®
$252/sqft
$2,790 Estimated rent
Home value
$570,000
$542,000 - $599,000
$2,790/mo
Zestimate® history
Loading...
Owner options
Explore your selling options
What's special
Impeccable beautiful spacious home situated in a sought-after Hayden Bridge neighborhood with view of surrounding hills. Many recent updates including kitchen, baths and more. The wonderful cooks kitchen has beautiful new cabinets and quartz counters, new dishwasher & built in microwave. Completely updated primary bath with soaking tub and separate walk-in shower, new counters, dual sink vanity. Half bath also updated. New interior paint throughout. Enjoy both living room and family room with gas fireplace. The 4th bedroom could be an office/den on the main level. High ceilings/vaults. The master suite is thoughtfully separated from other bedrooms offering privacy, a walk-in closet, updated bath with soaking tub and walk-in shower. Large bonus room above the garage. The massive 16’ x 38’ covered patio is amazing and built for entertaining. It includes a hot tub, 4 seat bar, flat screen TV, 2 stand up heaters, gas BBQ hookup. Perfectly manicured fenced backyard. 9 x 12 tool/storage shed. Secure parking behind gate.
Zillow last checked: 8 hours ago
Listing updated: December 03, 2025 at 01:24am
Listed by:
Adrienne St Clair 541-953-6206,
Berkshire Hathaway HomeServices Real Estate Professionals,
Marianne Wood 541-953-0986,
Berkshire Hathaway HomeServices Real Estate Professionals
Bought with:
Julie Pollock, 201219180
Triple Oaks Realty LLC
Source: RMLS (OR),MLS#: 171640680
Facts & features
Interior
Bedrooms & bathrooms
- Bedrooms: 4
- Bathrooms: 3
- Full bathrooms: 2
- Partial bathrooms: 1
- Main level bathrooms: 1
Primary bedroom
- Features: Bathroom, Ceiling Fan, Double Sinks, Soaking Tub, Vaulted Ceiling, Walkin Closet, Walkin Shower
- Level: Upper
- Area: 276
- Dimensions: 23 x 12
Bedroom 2
- Features: Closet
- Level: Upper
- Area: 168
- Dimensions: 14 x 12
Bedroom 3
- Features: Closet
- Level: Upper
- Area: 140
- Dimensions: 14 x 10
Bedroom 4
- Features: Vaulted Ceiling
- Level: Main
- Area: 100
- Dimensions: 10 x 10
Dining room
- Features: High Ceilings
- Level: Main
- Area: 100
- Dimensions: 10 x 10
Family room
- Features: Ceiling Fan, Fireplace, High Ceilings
- Level: Main
- Area: 266
- Dimensions: 19 x 14
Kitchen
- Features: Builtin Range, Dishwasher, Eat Bar, Eating Area, French Doors, Microwave, Pantry, High Ceilings, Quartz
- Level: Main
- Area: 209
- Width: 11
Living room
- Features: High Ceilings
- Level: Main
- Area: 240
- Dimensions: 20 x 12
Heating
- Forced Air, Heat Pump, Fireplace(s)
Cooling
- Heat Pump
Appliances
- Included: Built-In Range, Dishwasher, Microwave, Stainless Steel Appliance(s), Gas Water Heater
- Laundry: Laundry Room
Features
- Ceiling Fan(s), High Ceilings, Quartz, Soaking Tub, Vaulted Ceiling(s), Closet, Eat Bar, Eat-in Kitchen, Pantry, Bathroom, Double Vanity, Walk-In Closet(s), Walkin Shower
- Doors: French Doors
- Basement: Crawl Space
- Number of fireplaces: 1
- Fireplace features: Gas
Interior area
- Total structure area: 2,264
- Total interior livable area: 2,264 sqft
Property
Parking
- Total spaces: 2
- Parking features: RV Boat Storage, Garage Door Opener, Attached
- Attached garage spaces: 2
Accessibility
- Accessibility features: Utility Room On Main, Walkin Shower, Accessibility
Features
- Levels: Two
- Stories: 2
- Patio & porch: Covered Patio, Patio, Porch
- Exterior features: Garden, Gas Hookup, Yard
- Fencing: Fenced
- Has view: Yes
- View description: Mountain(s)
Lot
- Size: 7,405 sqft
- Features: Level, SqFt 7000 to 9999
Details
- Additional structures: GasHookup, RVBoatStorage, ToolShed
- Parcel number: 1651957
Construction
Type & style
- Home type: SingleFamily
- Property subtype: Residential, Single Family Residence
Materials
- Brick, Cement Siding
- Roof: Composition
Condition
- Updated/Remodeled
- New construction: No
- Year built: 2000
Utilities & green energy
- Gas: Gas Hookup, Gas
- Sewer: Public Sewer
- Water: Public
Community & neighborhood
Location
- Region: Springfield
HOA & financial
HOA
- Has HOA: Yes
- HOA fee: $60 annually
Other
Other facts
- Listing terms: Cash,Conventional,FHA,VA Loan
- Road surface type: Paved
Price history
| Date | Event | Price |
|---|---|---|
| 12/2/2025 | Sold | $570,000-2.6%$252/sqft |
Source: | ||
| 10/31/2025 | Pending sale | $585,000$258/sqft |
Source: | ||
| 8/19/2025 | Price change | $585,000-6.4%$258/sqft |
Source: | ||
| 8/8/2025 | Listed for sale | $625,000+2.5%$276/sqft |
Source: | ||
| 9/18/2024 | Sold | $610,000-1.6%$269/sqft |
Source: | ||
Public tax history
| Year | Property taxes | Tax assessment |
|---|---|---|
| 2025 | $6,271 +1.6% | $341,970 +3% |
| 2024 | $6,169 +4.4% | $332,010 +3% |
| 2023 | $5,907 +3.4% | $322,340 +3% |
Find assessor info on the county website
Neighborhood: 97477
Nearby schools
GreatSchools rating
- 3/10Yolanda Elementary SchoolGrades: K-5Distance: 0.7 mi
- 5/10Briggs Middle SchoolGrades: 6-8Distance: 0.7 mi
- 5/10Thurston High SchoolGrades: 9-12Distance: 3.1 mi
Schools provided by the listing agent
- Elementary: Yolanda
- Middle: Briggs
- High: Thurston
Source: RMLS (OR). This data may not be complete. We recommend contacting the local school district to confirm school assignments for this home.

Get pre-qualified for a loan
At Zillow Home Loans, we can pre-qualify you in as little as 5 minutes with no impact to your credit score.An equal housing lender. NMLS #10287.
