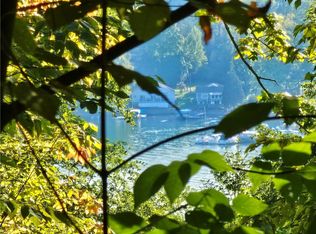Spectacular Mediterranean style home offering breathtaking Keuka Lake views! The gorgeous interior boasts over 8,000 sq.ft of the finest finishes and custom amenities.The Gourmet kitchen,home theatre,exercise rm with dry sauna, music studio,and massage rm are some of the special spaces within the home. Grand best describes the common living and entertaining spaces!The exterior spaces are equally as stunning.The patio area includes a gorgeous outdoor kitchen, gas fire pits,seating areas, and a fantastic water feature utilizing natural materials. Impeccable Showroom quality 6 car heated garage! Fantastic venue for smaller events - weddings, executive retreats, etc.!!
This property is off market, which means it's not currently listed for sale or rent on Zillow. This may be different from what's available on other websites or public sources.
