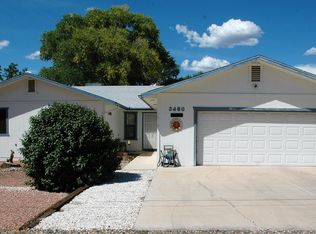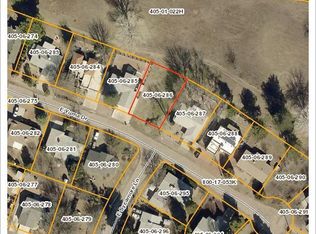This one of a kind home gives you the wide open space you desire, located on a retired golf course there is ample privacy behind the home. Enjoy the fully fenced yard with mature trees year round, whether outside or from the comfort of the Arizona Room. Upon entry you will notice a show stopping great room with a wood burning fireplace adorned with slate tiles, stunning hardwood floors and tongue and groove ceiling. The chef in you will love the upgraded modern kitchen and dining area, light and bright with ample pantry space, stainless steel appliances and top of the line granite countertops. Not to be outdone, the main bedroom affords many options with it's two closets, private bathroom with two sinks and separate tub and shower.
This property is off market, which means it's not currently listed for sale or rent on Zillow. This may be different from what's available on other websites or public sources.


