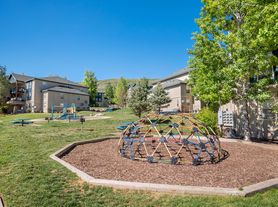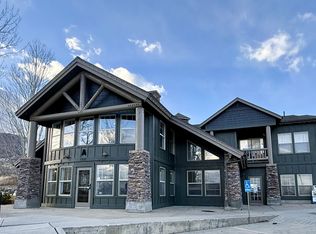Modern Mountain Retreat in Tuhaye with Stunning Views & Smart Design Located in the prestigious Tuhaye community, this beautifully designed 5-bedroom, 6.5-bathroom mountain modern home offers the perfect blend of contemporary luxury, comfort, and functionality. With expansive long-range views and southern exposure, natural light fills the living spaces throughout the day. Thoughtfully crafted for both relaxation and entertaining, this home features a flat back yard, an oversized 3-car garage with radiant heat and 10' doors, and a radiant heated driveway for year-round access.On the main level, you'll find a spacious primary suite with a spacious balcony, a dedicated home office, a guest ensuite bedroom, and a powder room. A laundry room is also conveniently located on this level. The open-concept living and dining area boasts breathtaking views and seamless indoor-outdoor flow, with glass accordion doors leading to an expansive deck--perfect for entertaining.The lower level is designed for recreation and relaxation, featuring a pool room, a private gym with a rubber floor, mirrored wall, full dumbbell weight rack with bench, and a top-of-the-line NordicTrack treadmill. It also includes a music studio/game room, an additional laundry room, and three spacious bedrooms. This level is well-appointed with three 3/4 baths and one full bath, providing ample accommodations for family and guests. Reclaimed wood (Stickwood) accent walls add a warm mountain ambiance, creating an inviting retreat.Smart home automation includes Lutron wireless lighting switches, seamlessly integrated with Google or Alexa for effortless control. A whole-house Sonos music system extends to the outdoor patio and deck, ensuring a seamless audio experience inside and out. Outdoor living is elevated with a covered patio featuring a television, a fully landscaped yard, and multiple entertainment spaces, including a BBQ station on the upper deck and a movable pizza oven near the hot tub--perfect for apres-ski evenings or summer gatherings by the fire pit.
House for rent
$27,000/mo
Fees may apply
3450 E Ridgeway Dr, Kamas, UT 84036
5beds
7,128sqft
Price may not include required fees and charges. Learn more|
Singlefamily
Available now
Central air, ceiling fan
In unit laundry
3 Attached garage spaces parking
Fireplace, radiant, radiant floor
What's special
Radiant heated drivewayPool roomPrivate gymCovered patioFire pitExpansive deckExpansive long-range views
- 97 days |
- -- |
- -- |
Zillow last checked: 8 hours ago
Listing updated: February 02, 2026 at 10:14am
Travel times
Looking to buy when your lease ends?
Consider a first-time homebuyer savings account designed to grow your down payment with up to a 6% match & a competitive APY.
Facts & features
Interior
Bedrooms & bathrooms
- Bedrooms: 5
- Bathrooms: 7
- Full bathrooms: 3
- 3/4 bathrooms: 3
- 1/2 bathrooms: 1
Heating
- Fireplace, Radiant, Radiant Floor
Cooling
- Central Air, Ceiling Fan
Appliances
- Included: Dishwasher, Double Oven, Freezer, Microwave, Range, Refrigerator, Washer
- Laundry: In Unit, Shared
Features
- Ceiling Fan(s), Double Vanity, High Ceilings, Kitchen Island, Lock-Out, Master Downstairs, Open Floorplan, Pantry, Smart Thermostat, Storage, Vaulted Ceiling(s), Walk-In Closet(s)
- Flooring: Carpet, Tile, Wood
- Has fireplace: Yes
- Furnished: Yes
Interior area
- Total interior livable area: 7,128 sqft
Property
Parking
- Total spaces: 3
- Parking features: Attached, Covered
- Has attached garage: Yes
- Details: Contact manager
Features
- Exterior features: Architecture Style: Contemporary, Attached, Barbecue, Bath, Ceiling Fan(s), Double Vanity, Few Trees, Fitness Center, Flooring: Wood, Garage Door Opener, Gas, Gas BBQ Stubbed, Heated Garage, Heating system: Fireplace(s), Heating system: Radiant Floor, High Ceilings, Hose Bibs, Kitchen Island, Laundry, Level, Lock-Out, Lot Features: Level, Few Trees, Native Plants, Master Downstairs, Native Plants, Open Floorplan, Outdoor Spa/Hot Tub, Oversized, Pantry, Park Type See Remarks, Private, Roof Type: Metal, Security System, Sink, Smart Thermostat, Smoke Detector(s), Storage, Vaulted Ceiling(s), View Type: Golf Course, View Type: Meadow, View Type: Mountain(s), Walk-In Closet(s), Water Softener Owned
- Has spa: Yes
- Spa features: Hottub Spa
Details
- Parcel number: 0TS2RW250022025
Construction
Type & style
- Home type: SingleFamily
- Architectural style: Contemporary
- Property subtype: SingleFamily
Materials
- Roof: Metal
Condition
- Year built: 2020
Community & HOA
Community
- Features: Fitness Center
HOA
- Amenities included: Fitness Center
Location
- Region: Kamas
Financial & listing details
- Lease term: 12 Months
Price history
| Date | Event | Price |
|---|---|---|
| 6/19/2025 | Listed for rent | $27,000$4/sqft |
Source: PCBR #12502755 Report a problem | ||
| 5/20/2025 | Listing removed | $27,000$4/sqft |
Source: PCBR #12501103 Report a problem | ||
| 3/21/2025 | Listed for rent | $27,000$4/sqft |
Source: PCBR #12501103 Report a problem | ||
| 6/22/2020 | Sold | -- |
Source: | ||
| 9/11/2019 | Listing removed | $2,995,000$420/sqft |
Source: BHHS Utah Properties - SV #11904812 Report a problem | ||
Neighborhood: 84036
Nearby schools
GreatSchools rating
- 6/10J.R. Smith SchoolGrades: PK-5Distance: 8.3 mi
- 7/10Rocky Mountain Middle SchoolGrades: 6-8Distance: 9.8 mi
- 7/10Wasatch High SchoolGrades: 9-12Distance: 9.5 mi

