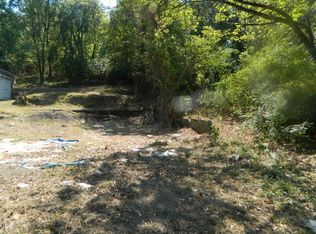Private Tennessee Estate is located just 3.2 miles off of Interstate I-40 exit 350.. Nestled atop a ridge in the mountains of Eastern Tennessee it's conveniently located near Oakridge, within a short commute by car to Knoxville and Nashville. Closest Airport to the Estate is Rockwood Municipal Airport (KRKW) (12.2 Mi or < 17 Minutes) and McGee Tyson Airport (TYS) (41.7 Mi or < 41 Minutes). With over 3,500 LF of State Maintained Road Frontage, In Addition, almost 80 acres to enjoy and Zoned A-1 this property has fantastic opportunity potential for further development. The property is currently used as a personal residence, however with almost 10,000 square feet of heated area mainly on one floor, this Property Could be Utilized for a Variety of Personal and Business Purposes. The Frank Lloyd Wright inspired mid-century modern house was built in 1964 mainly with all commercial sourced materials and construction techniques near the height of the contemporary period movement. This home boasts many hidden amenities such as the in-ground swimming pool which was mothballed in place and a three-hole golf course which could use some rejuvenation as well as walking trails which meander around and throughout the 80 acres. There are numerous outbuildings within the fenced areas and a couple of Barns located strategically on the property for Various Pets.The home is centrally located on the 78.6 Acre property on about 15 - 16 Cleared Acres with the remaining acreage wooded. Highlights of the Property are the Grand Great Room measuring 38' x 28' w/ a Floor to Ceiling Fireplace constructed of Rare Tennessee Pink Marble adjacent to an Accent Wall Floor to Ceiling Cherry Wood Book Case. In Addition this Room is Divided with an Area with Natural Oak Wood Flooring Stepping Down to a A Carpeted Area in Which to Enjoy the Awesome Fireplace. With 3 Bedrooms in the Main House and Additional 3 Bedrooms in the West Wing, Each with their own Bathroom this Home Should be able to Please Most
This property is off market, which means it's not currently listed for sale or rent on Zillow. This may be different from what's available on other websites or public sources.

