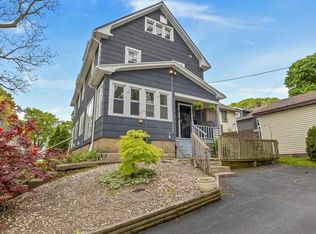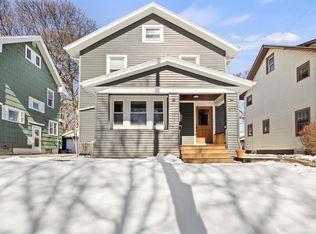Closed
$310,000
345 Wisconsin St, Rochester, NY 14609
6beds
2,318sqft
Multi Family
Built in 1920
-- sqft lot
$-- Zestimate®
$134/sqft
$1,409 Estimated rent
Home value
Not available
Estimated sales range
Not available
$1,409/mo
Zestimate® history
Loading...
Owner options
Explore your selling options
What's special
Extremely rare opportunity to buy two family in the city of Rochester's highly desirable North Winton Village neighborhood! Ideal for owner occupant or investor. True side by side with great floor plans; both units with private entrances. Both units full separate attics and basement! Location is highly walkable to all of your shopping and life enrichment needs. Walking distance to parks, bars, and the city's best restaurants. No expense has been spared in the amazing owners unit, newer kitchen, bathroom, just move in! Tenant occupied unit has been occupied by same great tenant for 16 years! Some updates include: both furnaces and hot water tanks replaced in 2019, low maintenance metal tear off roof 2016, glass block windows, new sidewalk, new vinyl replacement windows throughout, new appliances on tenant side, new driveway 2021. Impeccably maintained, you aren't going to want to miss this one! Showings of owners unit begins Wednesday May 22nd by appointment. Showings of both owner and tenant unit Thursday May 23rd 5:30pm-6:30pm and Friday May 24th 2:00pm to 3:00pm. Delayed negotiations: Offer deadline May 27th 8:00pm; make all offers good through May 28th 5:00pm.
Zillow last checked: 8 hours ago
Listing updated: September 18, 2024 at 12:33pm
Listed by:
Matthew M. Drouin 585-298-1101,
ROC Real Capital, LLC
Bought with:
Tiffany A. Hilbert, 10401295229
Keller Williams Realty Greater Rochester
Source: NYSAMLSs,MLS#: R1539626 Originating MLS: Rochester
Originating MLS: Rochester
Facts & features
Interior
Bedrooms & bathrooms
- Bedrooms: 6
- Bathrooms: 2
- Full bathrooms: 2
Heating
- Gas, Forced Air
Appliances
- Included: Gas Water Heater
- Laundry: Washer Hookup
Features
- Natural Woodwork
- Flooring: Carpet, Ceramic Tile, Hardwood, Varies, Vinyl
- Windows: Thermal Windows
- Basement: Full
- Number of fireplaces: 2
Interior area
- Total structure area: 2,318
- Total interior livable area: 2,318 sqft
Property
Parking
- Parking features: Paved, Two or More Spaces
Lot
- Size: 4,660 sqft
- Dimensions: 30 x 155
- Features: Corner Lot, Residential Lot
Details
- Parcel number: 26140010764000020440000000
- Special conditions: Standard
Construction
Type & style
- Home type: MultiFamily
- Property subtype: Multi Family
Materials
- Composite Siding, Copper Plumbing
- Foundation: Block
- Roof: Metal
Condition
- Resale
- Year built: 1920
Utilities & green energy
- Electric: Circuit Breakers
- Sewer: Connected
- Water: Connected, Public
- Utilities for property: Sewer Connected, Water Connected
Community & neighborhood
Location
- Region: Rochester
- Subdivision: Glen Haven Tr
Other
Other facts
- Listing terms: Cash,Conventional,FHA,Private Financing Available,VA Loan
Price history
| Date | Event | Price |
|---|---|---|
| 8/26/2024 | Sold | $310,000+24%$134/sqft |
Source: | ||
| 5/30/2024 | Pending sale | $249,900$108/sqft |
Source: | ||
| 5/21/2024 | Listed for sale | $249,900+52.8%$108/sqft |
Source: | ||
| 2/27/2015 | Sold | $163,500+2.3%$71/sqft |
Source: | ||
| 1/14/2015 | Listed for sale | $159,900$69/sqft |
Source: RE/MAX Realty Group #R264254 Report a problem | ||
Public tax history
Tax history is unavailable.
Neighborhood: North Winton Village
Nearby schools
GreatSchools rating
- 2/10School 52 Frank Fowler DowGrades: PK-6Distance: 0.3 mi
- 3/10East Lower SchoolGrades: 6-8Distance: 0.4 mi
- 2/10East High SchoolGrades: 9-12Distance: 0.4 mi
Schools provided by the listing agent
- District: Rochester
Source: NYSAMLSs. This data may not be complete. We recommend contacting the local school district to confirm school assignments for this home.

