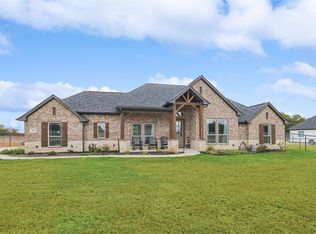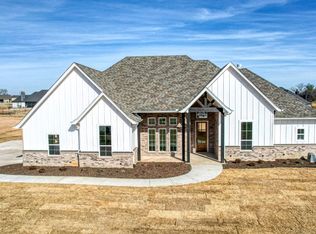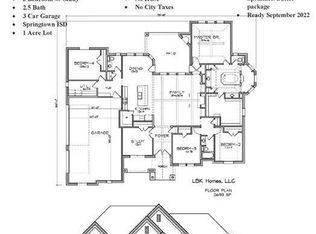Sold
Price Unknown
345 Wayward Spur, Springtown, TX 76082
4beds
2,566sqft
Single Family Residence
Built in 2021
1.02 Acres Lot
$554,900 Zestimate®
$--/sqft
$3,167 Estimated rent
Home value
$554,900
$511,000 - $599,000
$3,167/mo
Zestimate® history
Loading...
Owner options
Explore your selling options
What's special
Welcome to this beautifully maintained home in Bittersweet Springs, nestled on over 1 fully fenced acre backing up to serene pastureland where cows peacefully roam! This desirable lot features extended backyard sod and luxurious landscaping creating a lush and inviting outdoor space that's perfect for relaxing, entertaining, or simply enjoying the beauty of nature. Inside, you will find a spacious open-concept floor plan featuring four bedrooms, a dedicated office, and stunning architectural details like vaulted ceilings and natural-stained wood beams that add warmth and character throughout. The heart of the home is the chef's kitchen, featuring an oversized island with bar seating, sleek stainless steel appliances, ample cabinetry, and a walk-in corner pantry. The master suite is a true retreat, highlighted by a luxurious bathroom featuring a walk around shower, dual vanities, a beautifully designed garden tub as the central focal point, and rich natural stained cabinetry that adds a touch of rustic sophistication. Adding to the home's unique appeal are two wood burning fireplaces, each creating a distinct ambiance both indoor and out. A comprehensive sprinkler system ensures the lush landscaping and extended sod remain vibrant and well-maintained with minimal effort. Additionally, rain gutters provide protection to the home's overall upkeep. This exceptional property is more than just a house, it is an invitation to a lifestyle of comfort, elegance, and tranquility. Meticulously cared for and move-in ready, this gem eagerly awaits the arrival of its new owners. Come and discover the perfect place to create lasting memories and prepare to fall in LOVE!
Zillow last checked: 8 hours ago
Listing updated: June 19, 2025 at 07:33pm
Listed by:
Lori Hudspeth 0501252 817-917-9140,
Ready Real Estate LLC 817-569-8200
Bought with:
Julie Mahon
Gill Properties
Source: NTREIS,MLS#: 20897685
Facts & features
Interior
Bedrooms & bathrooms
- Bedrooms: 4
- Bathrooms: 3
- Full bathrooms: 2
- 1/2 bathrooms: 1
Primary bedroom
- Features: Ceiling Fan(s), Dual Sinks, Double Vanity, Garden Tub/Roman Tub, Linen Closet, Separate Shower, Walk-In Closet(s)
- Level: First
- Dimensions: 16 x 15
Bedroom
- Features: Ceiling Fan(s), Split Bedrooms
- Level: First
- Dimensions: 11 x 12
Bedroom
- Features: Ceiling Fan(s), Split Bedrooms
- Level: First
- Dimensions: 11 x 12
Bedroom
- Features: Ceiling Fan(s), Split Bedrooms
- Level: First
- Dimensions: 11 x 12
Dining room
- Level: First
- Dimensions: 10 x 12
Other
- Features: Built-in Features, Dual Sinks, Double Vanity, Granite Counters, Stone Counters, Separate Shower
- Level: First
- Dimensions: 16 x 11
Other
- Features: Built-in Features, Stone Counters
- Level: First
- Dimensions: 8 x 8
Half bath
- Features: Granite Counters
- Level: First
- Dimensions: 7 x 4
Kitchen
- Features: Built-in Features, Eat-in Kitchen, Stone Counters, Walk-In Pantry
- Level: First
- Dimensions: 16 x 13
Laundry
- Features: Built-in Features
- Level: First
- Dimensions: 12 x 5
Living room
- Features: Ceiling Fan(s), Fireplace
- Level: First
- Dimensions: 19 x 19
Office
- Level: First
- Dimensions: 12 x 11
Heating
- Central
Cooling
- Central Air
Appliances
- Included: Dishwasher, Electric Cooktop, Electric Oven, Microwave
Features
- Decorative/Designer Lighting Fixtures, Double Vanity, Eat-in Kitchen, High Speed Internet, Kitchen Island, Open Floorplan, Pantry, Vaulted Ceiling(s), Natural Woodwork, Walk-In Closet(s)
- Flooring: Carpet, Ceramic Tile
- Windows: Window Coverings
- Has basement: No
- Number of fireplaces: 2
- Fireplace features: Masonry, Stone, Wood Burning
Interior area
- Total interior livable area: 2,566 sqft
Property
Parking
- Total spaces: 3
- Parking features: Door-Multi, Driveway, Garage, Garage Door Opener, Garage Faces Side
- Attached garage spaces: 3
- Has uncovered spaces: Yes
Features
- Levels: One
- Stories: 1
- Patio & porch: Covered
- Exterior features: Rain Gutters
- Pool features: None
- Fencing: Metal,Wood
Lot
- Size: 1.02 Acres
- Features: Back Yard, Interior Lot, Lawn, Level, Subdivision, Sprinkler System
- Residential vegetation: Grassed
Details
- Additional structures: None
- Parcel number: R000116694
Construction
Type & style
- Home type: SingleFamily
- Architectural style: Traditional,Detached
- Property subtype: Single Family Residence
Materials
- Brick, Rock, Stone
- Foundation: Slab
- Roof: Composition
Condition
- Year built: 2021
Utilities & green energy
- Sewer: Aerobic Septic
- Water: Community/Coop
- Utilities for property: Septic Available, Water Available
Community & neighborhood
Security
- Security features: Smoke Detector(s)
Location
- Region: Springtown
- Subdivision: Bittersweet Spgs Pc
Other
Other facts
- Listing terms: Cash,Conventional,FHA 203(k),VA Loan
Price history
| Date | Event | Price |
|---|---|---|
| 5/23/2025 | Sold | -- |
Source: NTREIS #20897685 Report a problem | ||
| 4/24/2025 | Contingent | $569,000$222/sqft |
Source: NTREIS #20897685 Report a problem | ||
| 4/10/2025 | Listed for sale | $569,000+9.4%$222/sqft |
Source: NTREIS #20897685 Report a problem | ||
| 5/16/2022 | Sold | -- |
Source: NTREIS #14703882 Report a problem | ||
| 1/15/2022 | Pending sale | $519,900$203/sqft |
Source: NTREIS #14703882 Report a problem | ||
Public tax history
| Year | Property taxes | Tax assessment |
|---|---|---|
| 2025 | $6,891 -2.7% | $560,000 +8% |
| 2024 | $7,085 +0.7% | $518,700 |
| 2023 | $7,035 +124.6% | $518,700 +165% |
Find assessor info on the county website
Neighborhood: 76082
Nearby schools
GreatSchools rating
- 3/10Springtown Intermediate SchoolGrades: 5-6Distance: 1.2 mi
- 4/10Springtown Middle SchoolGrades: 7-8Distance: 1.1 mi
- 5/10Springtown High SchoolGrades: 9-12Distance: 1.1 mi
Schools provided by the listing agent
- Elementary: Goshen Creek
- Middle: Springtown
- High: Springtown
- District: Springtown ISD
Source: NTREIS. This data may not be complete. We recommend contacting the local school district to confirm school assignments for this home.
Get a cash offer in 3 minutes
Find out how much your home could sell for in as little as 3 minutes with a no-obligation cash offer.
Estimated market value$554,900
Get a cash offer in 3 minutes
Find out how much your home could sell for in as little as 3 minutes with a no-obligation cash offer.
Estimated market value
$554,900


